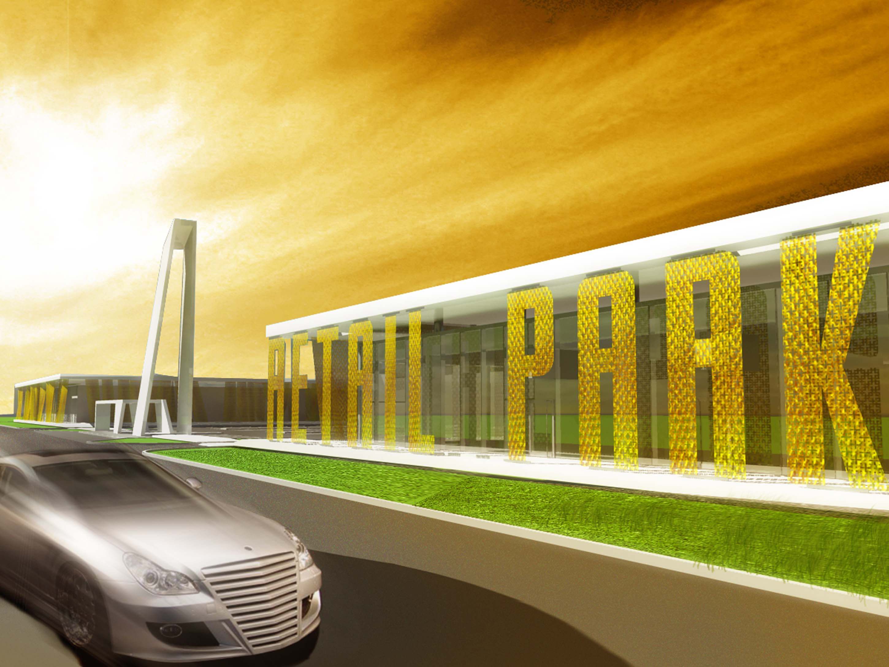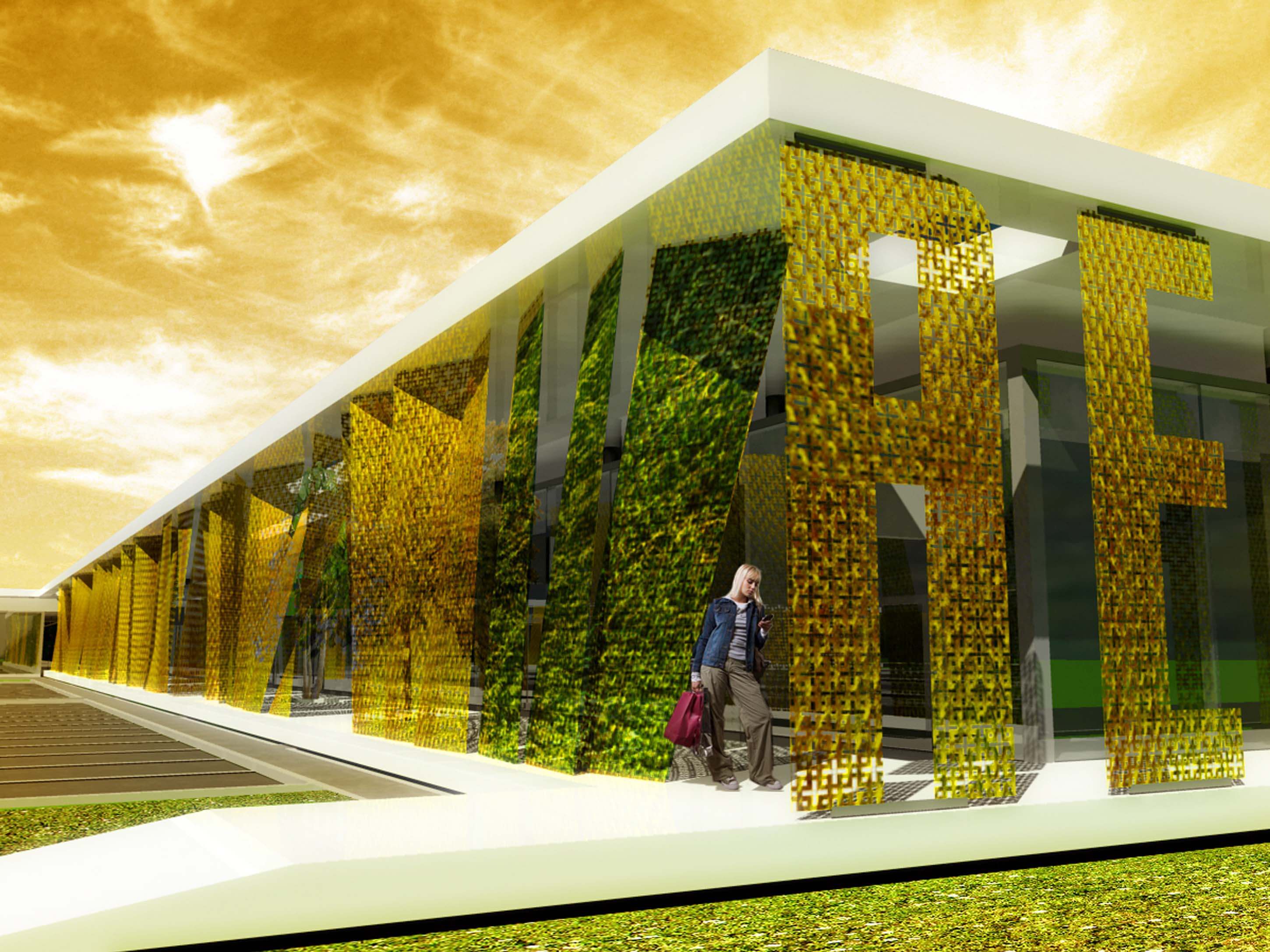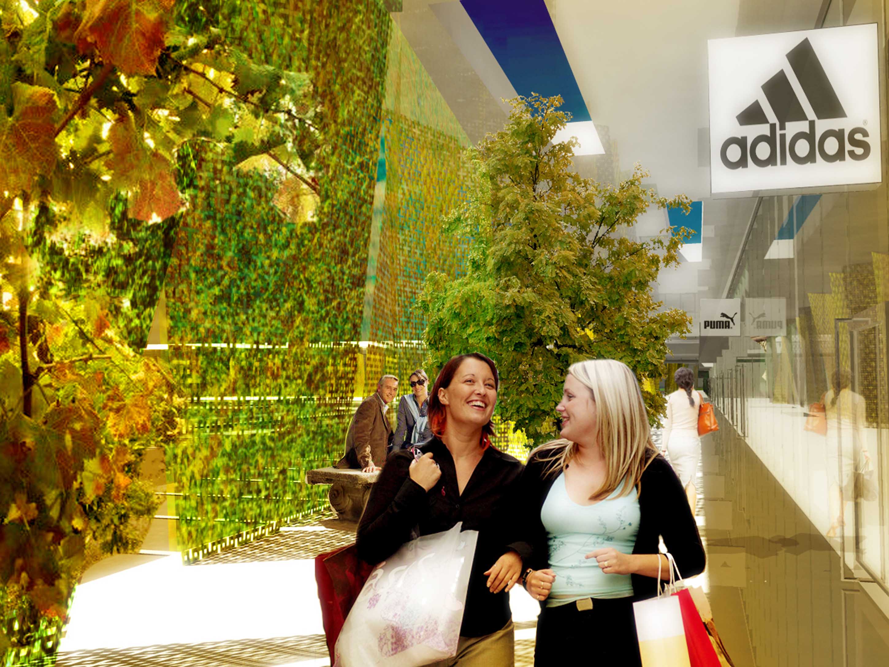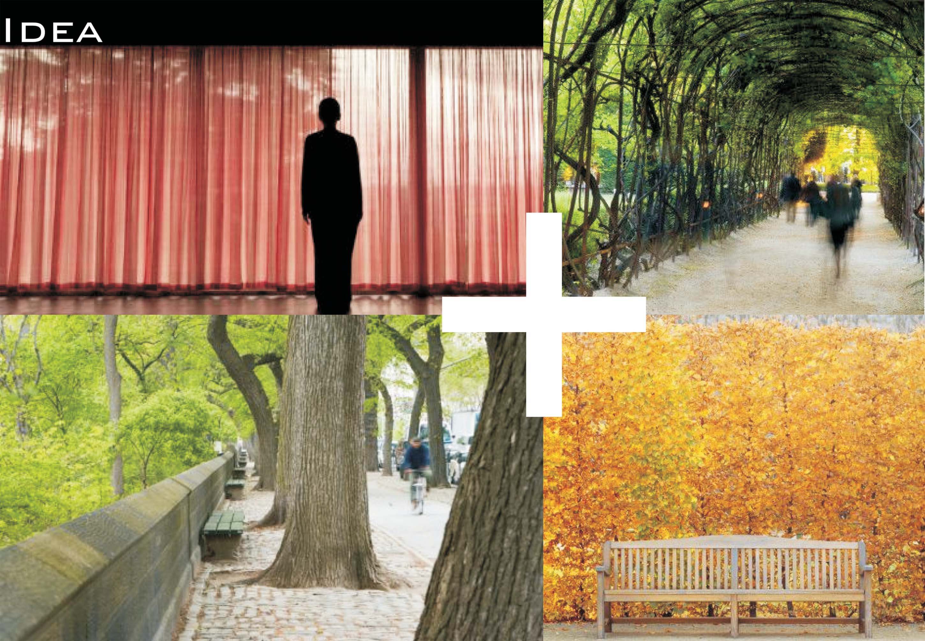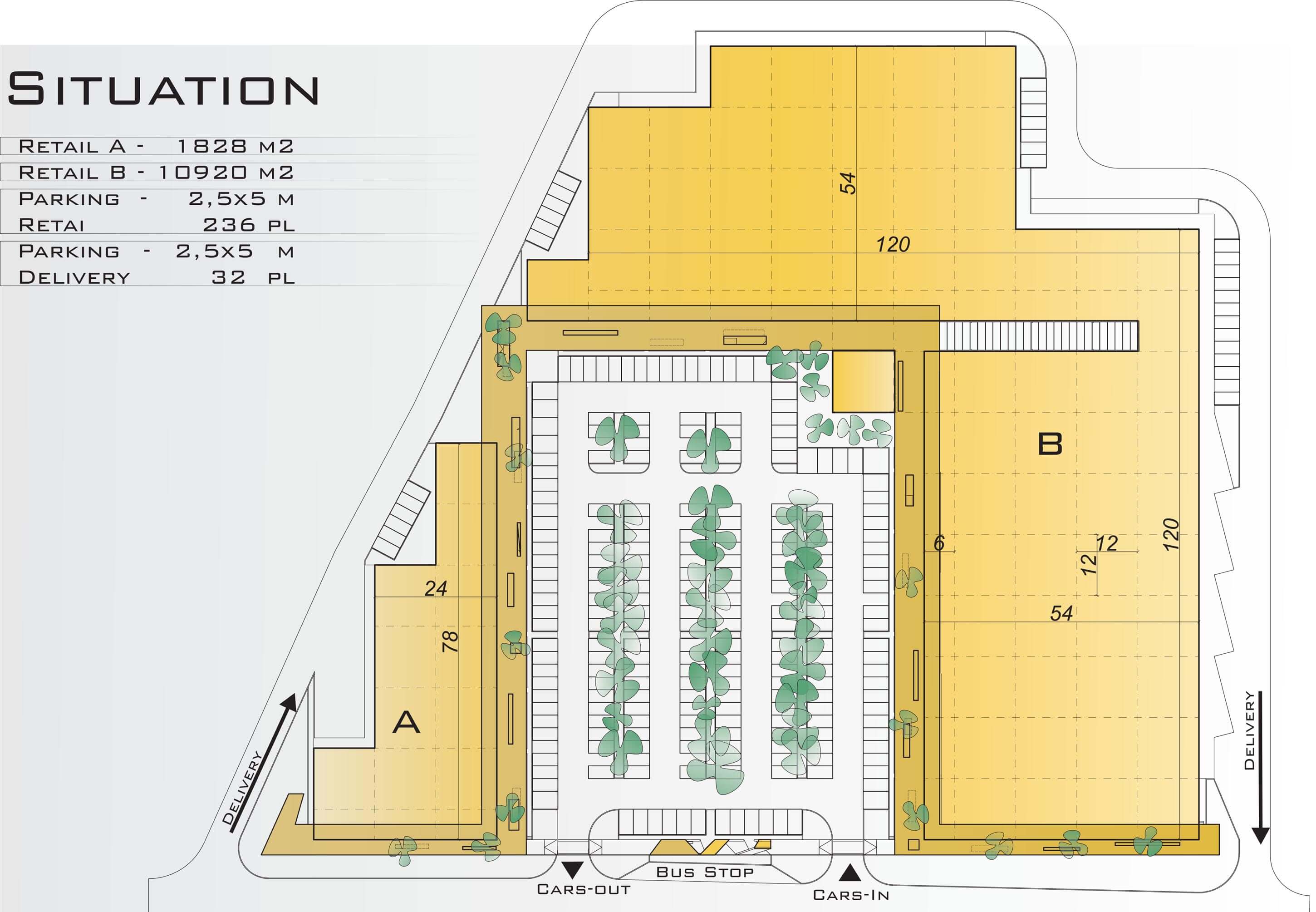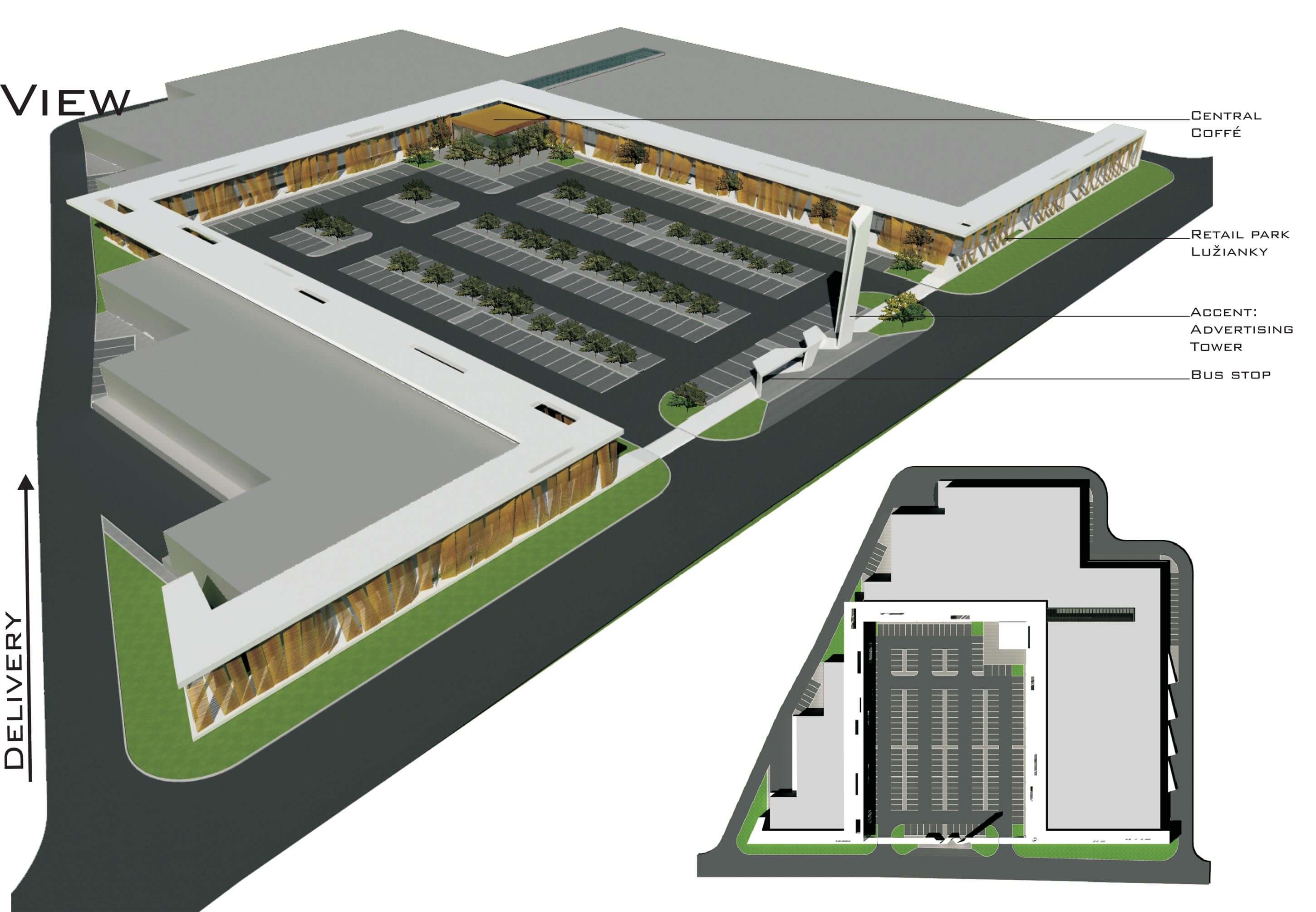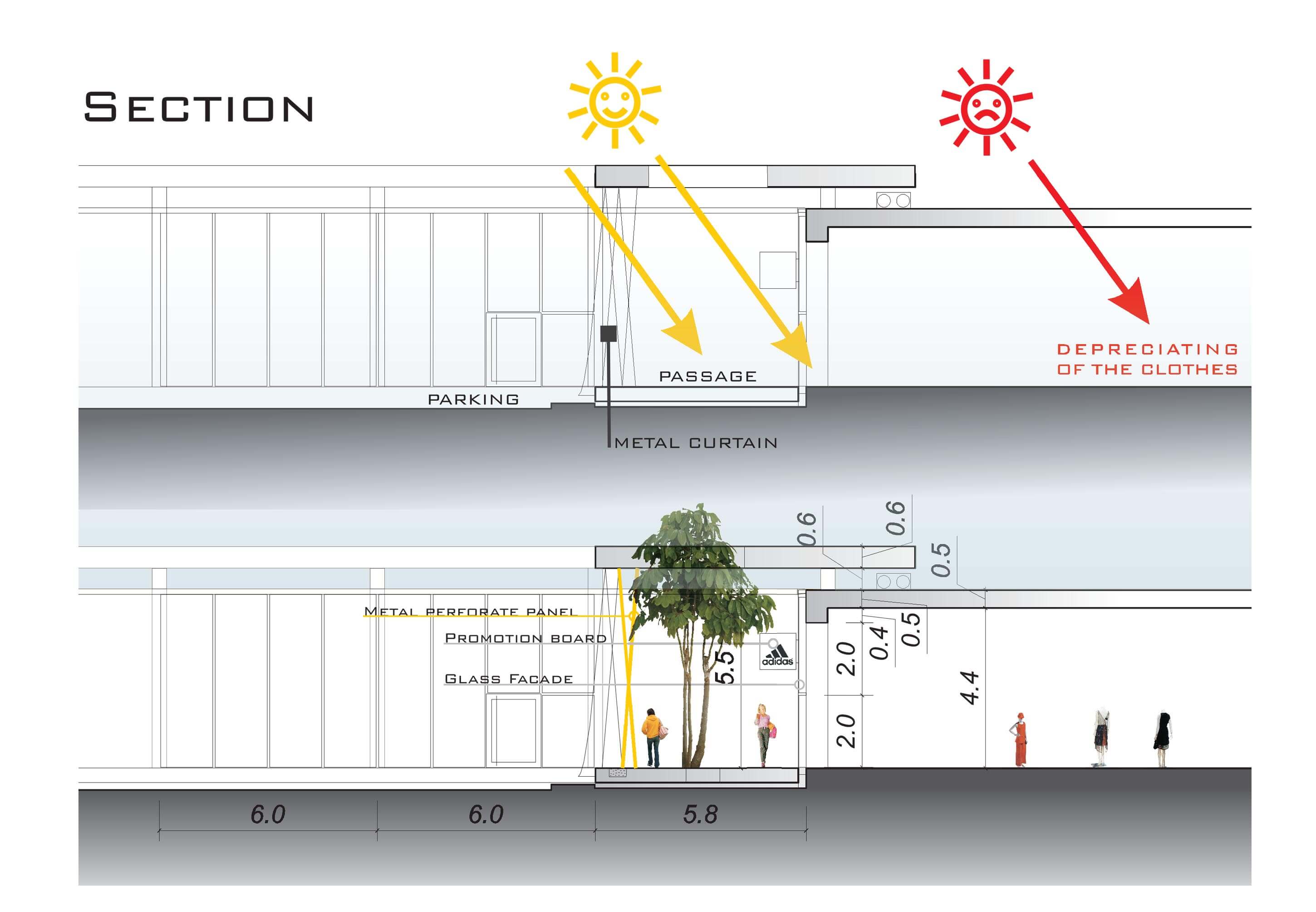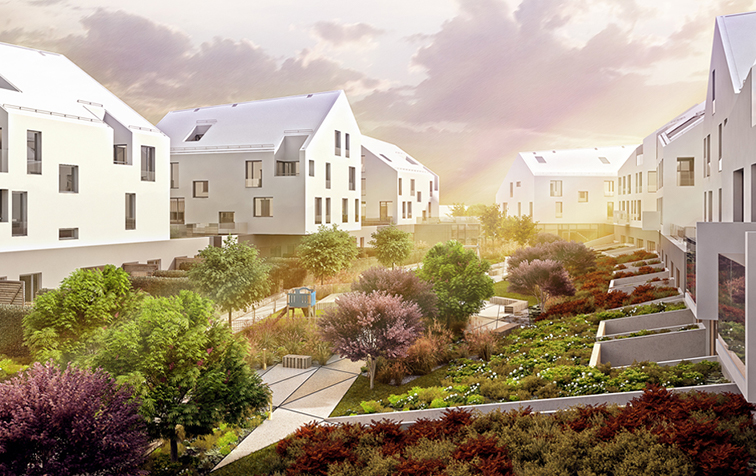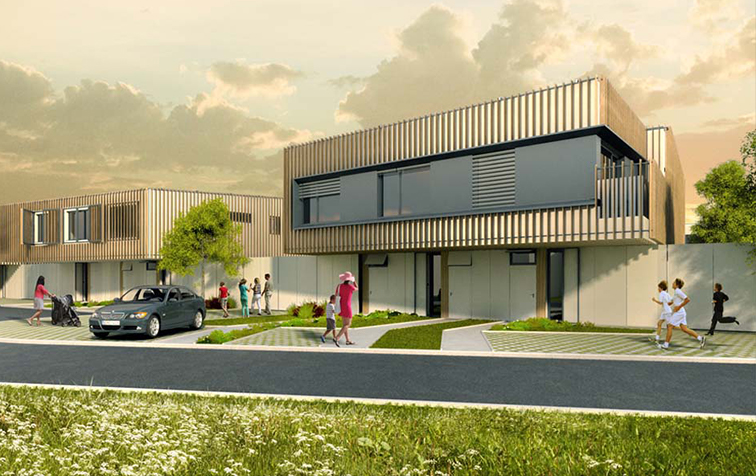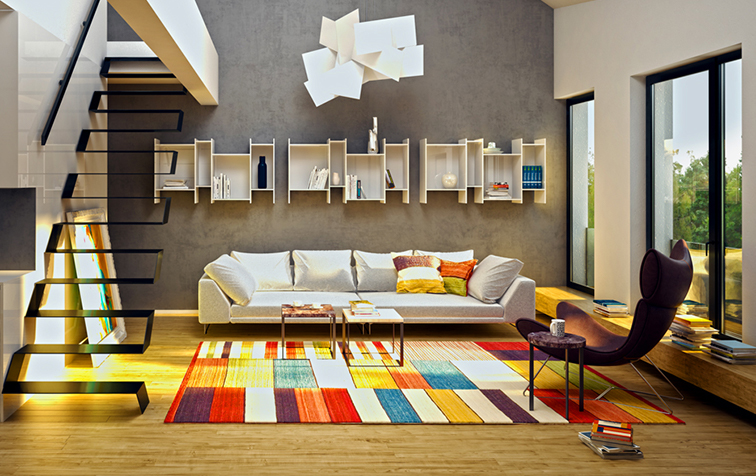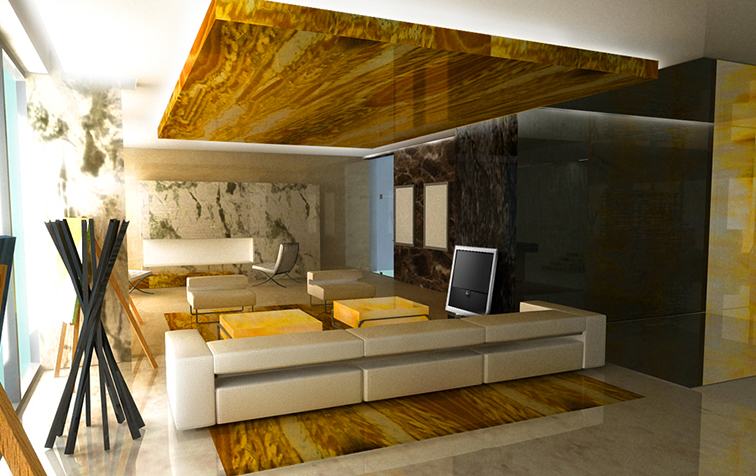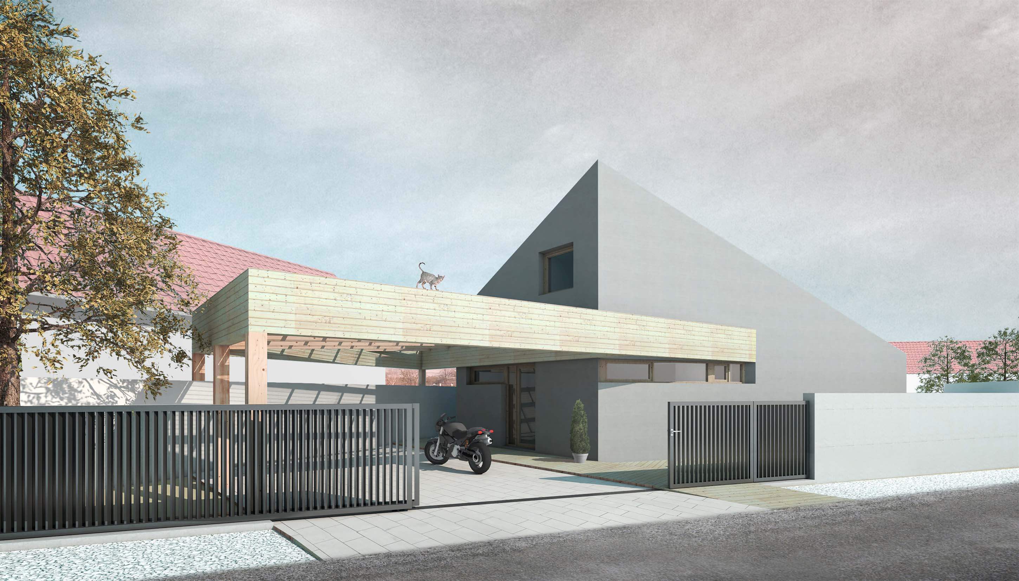I was asked to join the invited competition for a retail park Lužianky by Žitňanský – Gonda architects with clear requirements: a shopping centre with exterior covered galleries, a parking lot for 200 cars, bus stop, advertisement pylon and maximal variability of interior spaces, a program of the retail units. Our concept was easy: a parking lot with maximum green areas and trees bounded by shopping gallery with a roof perforated by gaps for the tree-tops and separated from the parking area by golden metallic mesh curtain wall (panels), which should be climbed by vines and greenery. This should create a cosy green alley for pleasant shopping and eliminate the feeling of shopping on the parking lot. From the main road side, the façade metallic curtain panels change their form to the letters of the logo of the retail park. In the middle of the shopping alley, there is a small square with a coffee shop, kids’ playground and an entrance to a small interior shopping gallery with a glazed roof. The supplying of the mall is made by the road on the perimeter of the plot. This road also offsets the retail park building from the border of the plot to the limits of the city Nitra masterplan. The individual design feature, almost a piece of statue art was the combined object of the bus stop and advertisement pylon in the middle of the plot border near the main road.

