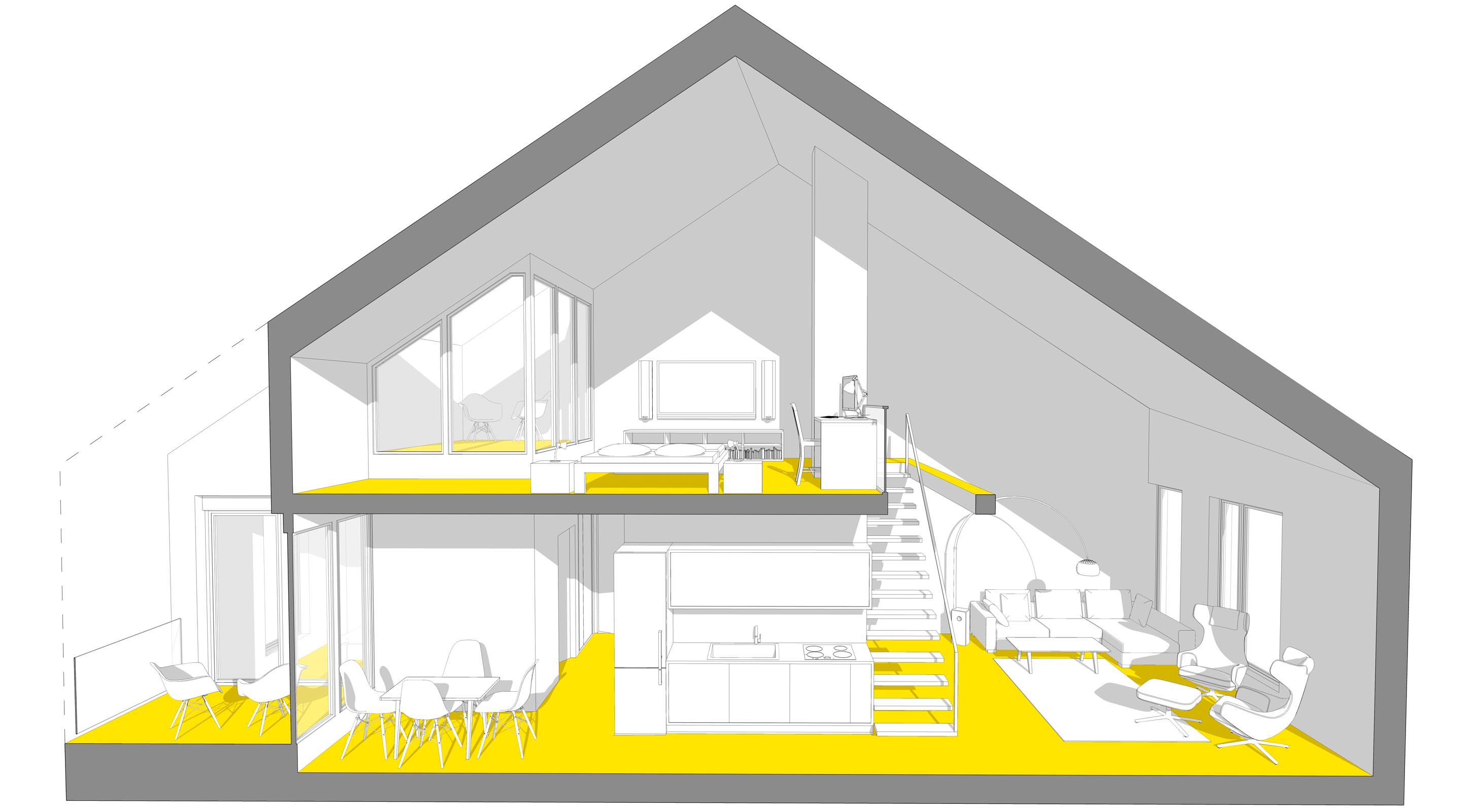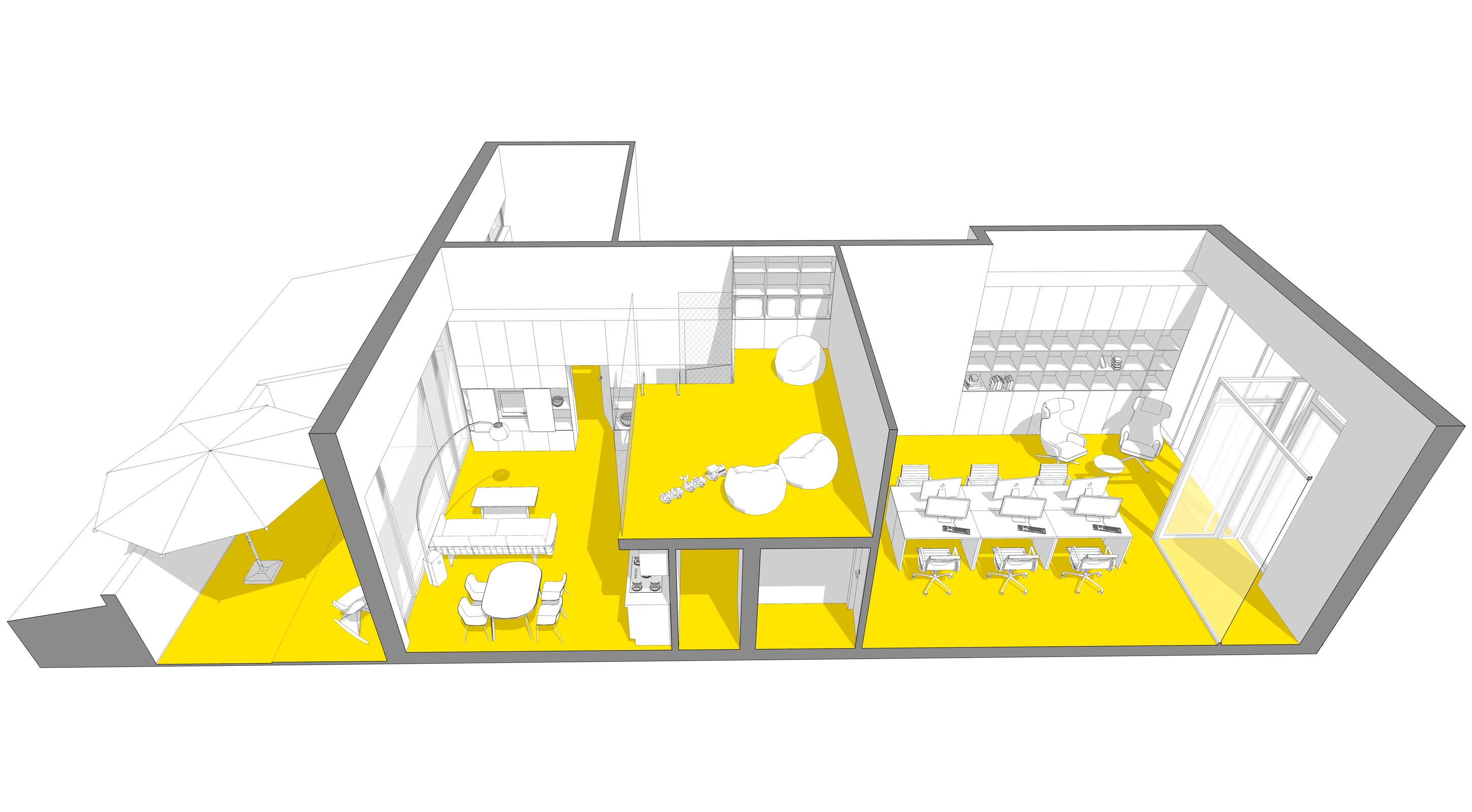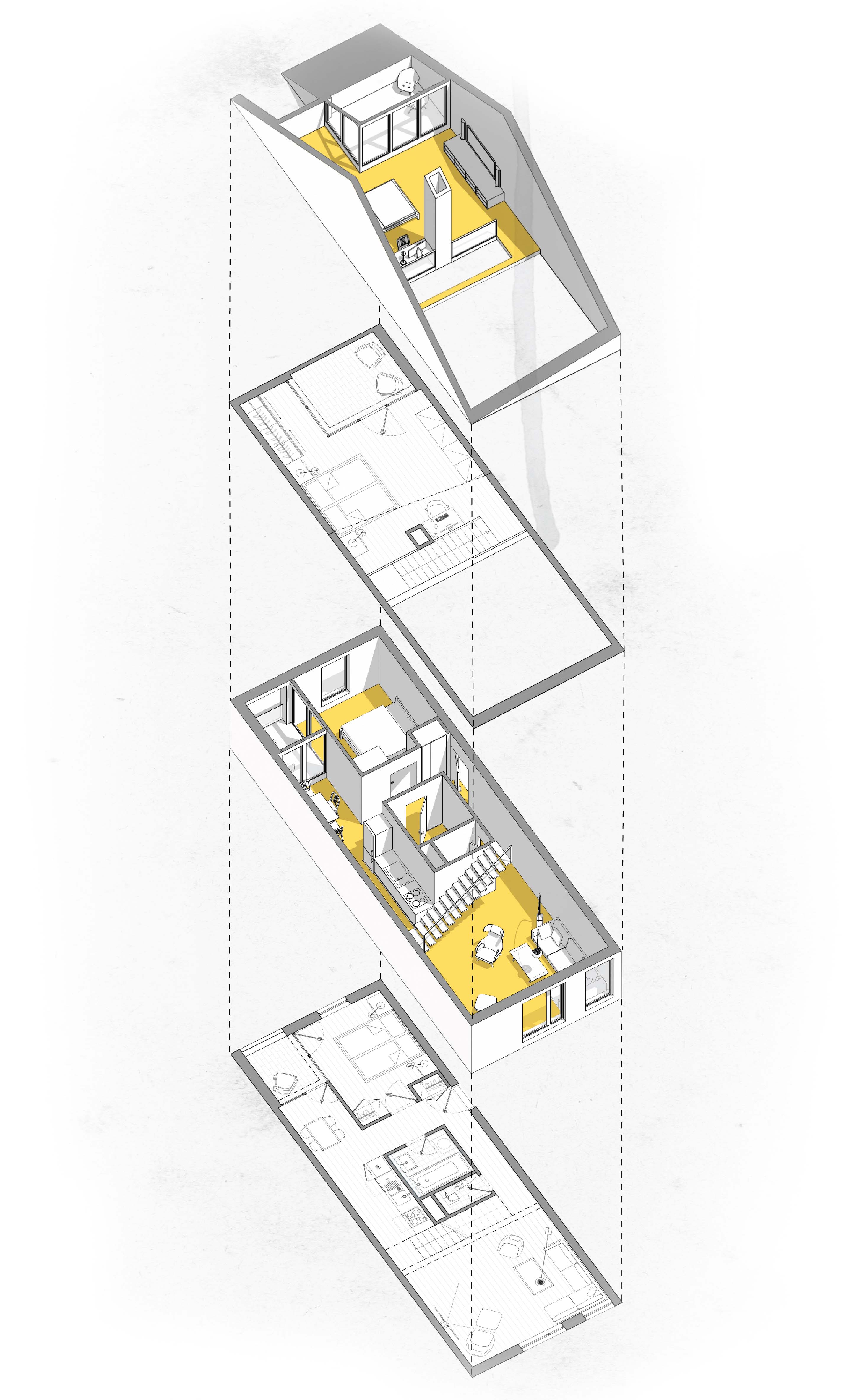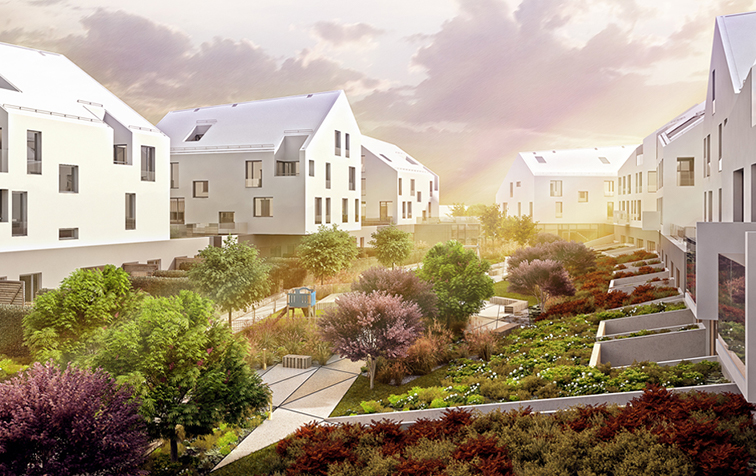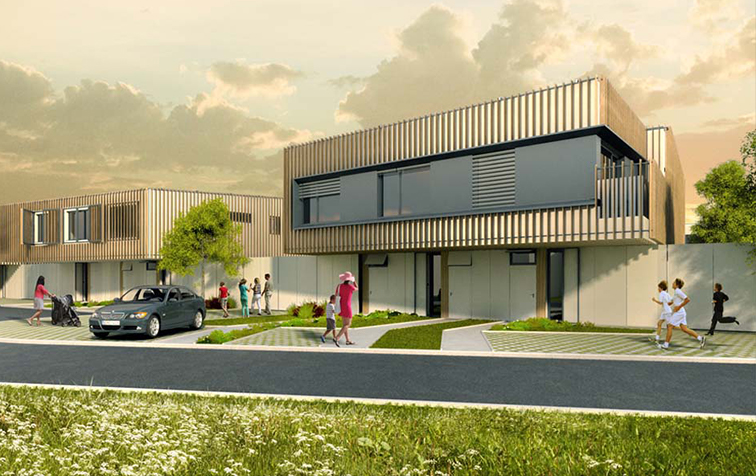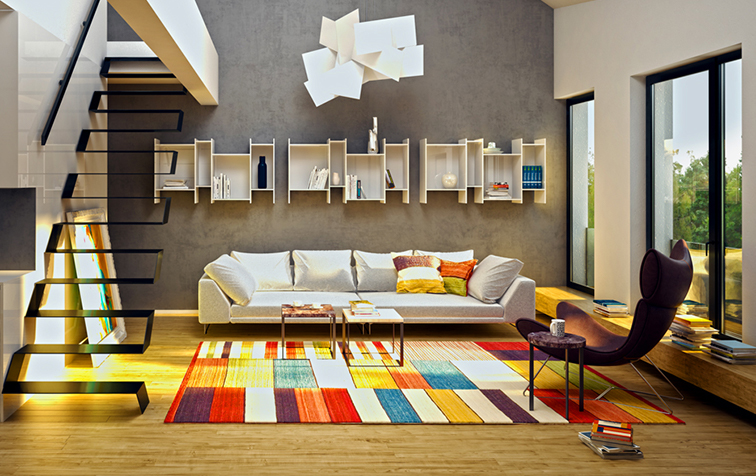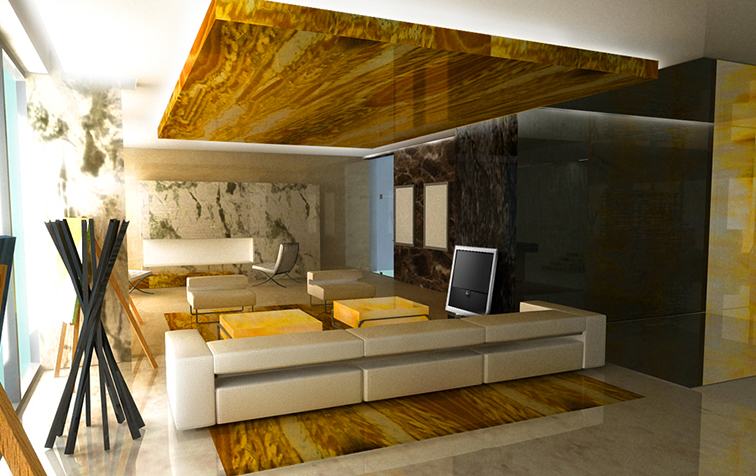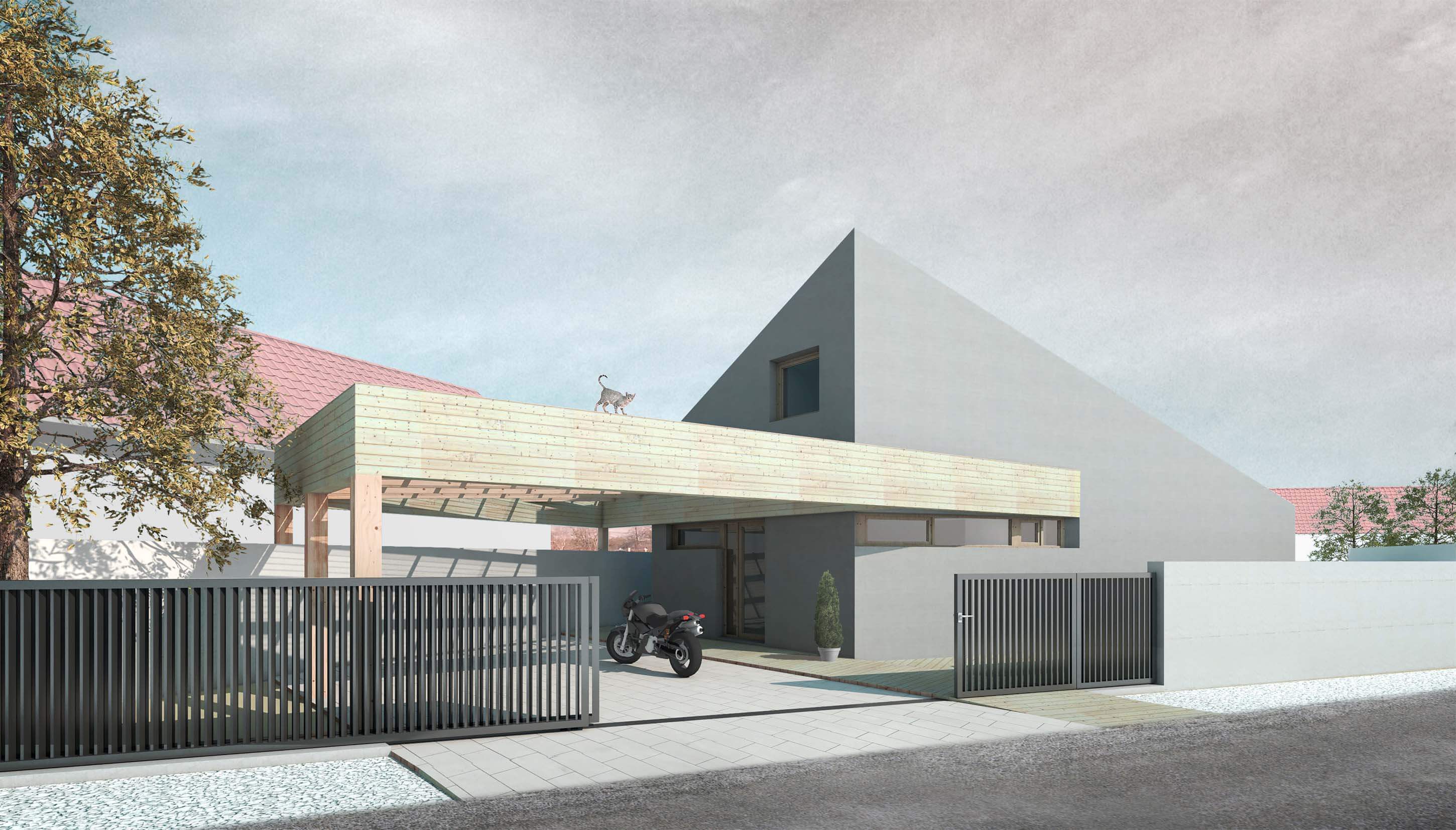For marketing purposes we designed the set of interior scenes used in visualisations (by Spix architectural rendering, Ing. Arch. Juraj Šiarnik). The sets are from the most interesting duplexes and from the living part of ground floor of family houses.
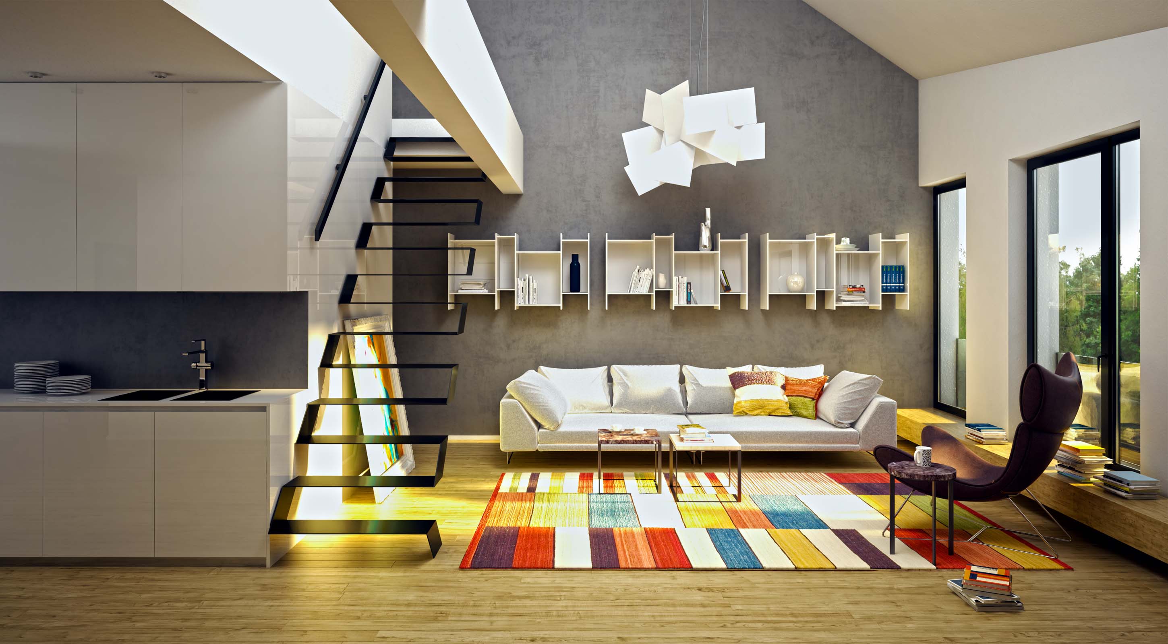
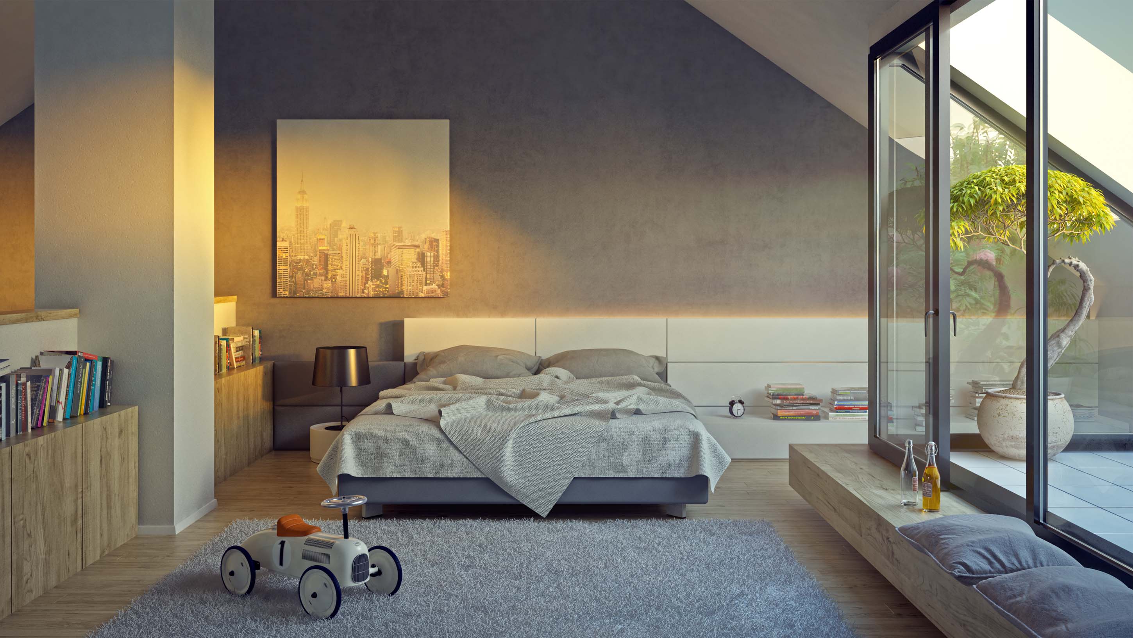
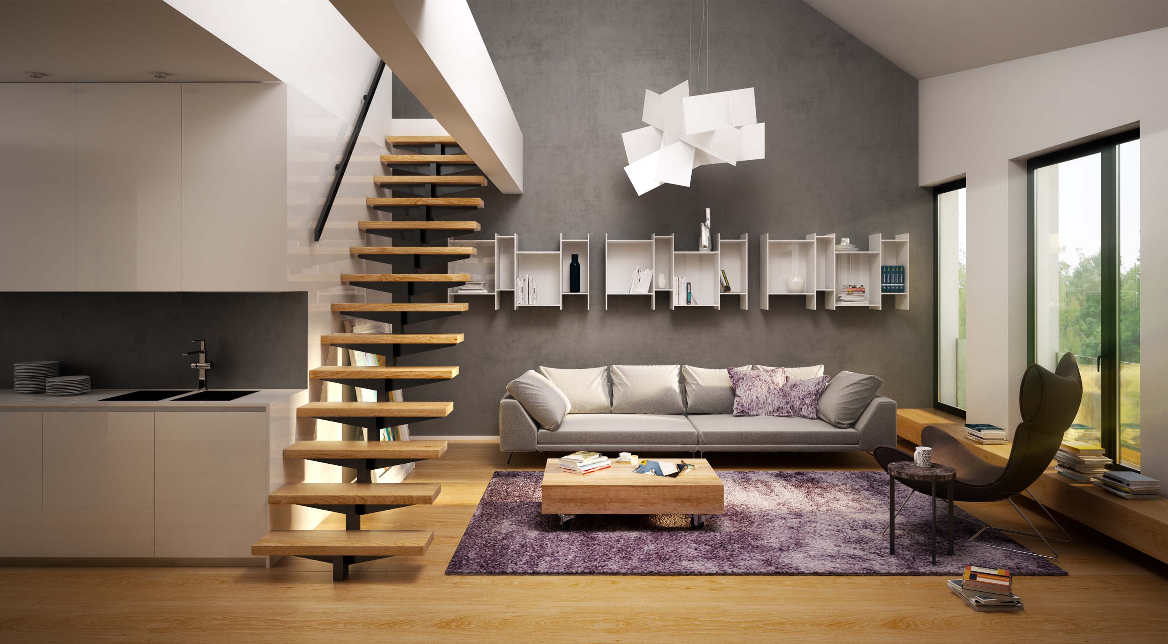
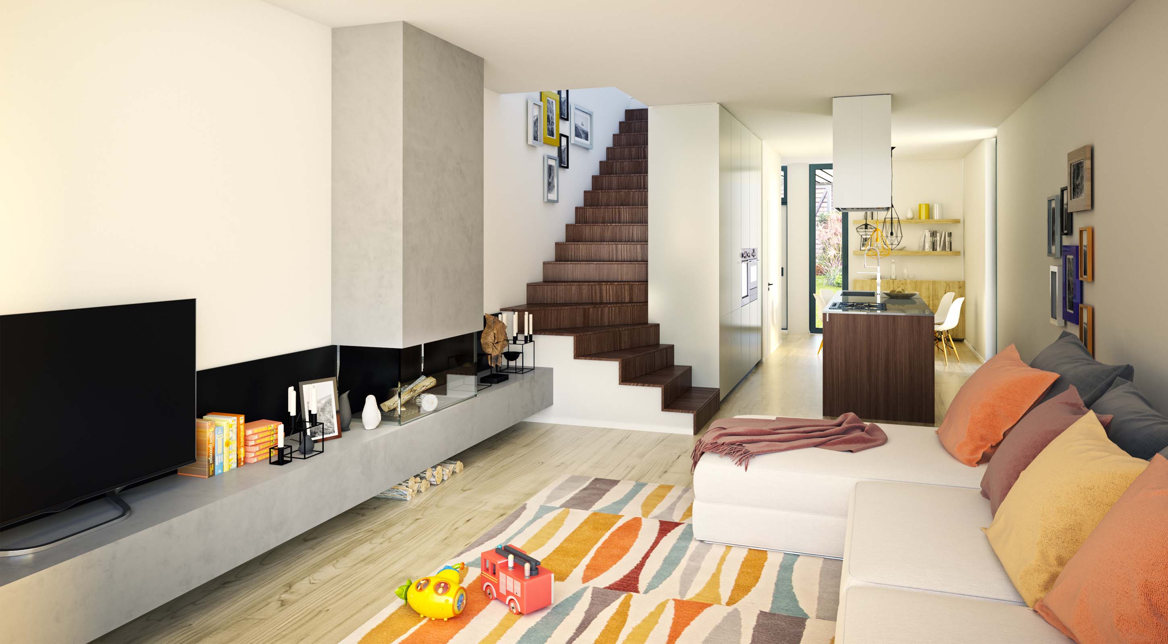
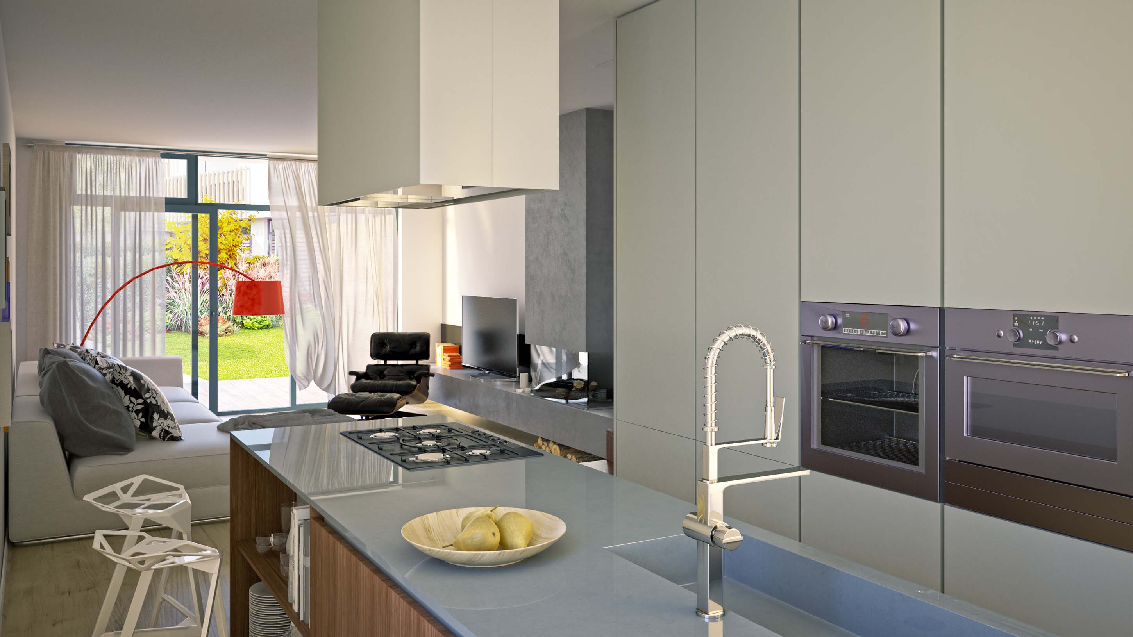
We also created line art axonometric (section view) visuals of each apartment, work & live lofts, every flat of a family houses type to get the better knowledge of space relations, heights of ceilings, cross views in duplexes, spatial setup of rooms, floors in duplexes or triplexes and possibilities for using of the lofts and mansard spaces for the potential customers. We highlight the biggest advantages and strong features of the architecture of the whole complex – lofts, duplexes, mansard spaces, green roof terraces and front /back gardens belong to property of the apartments, or parking spaces in front or next to the family houses.
