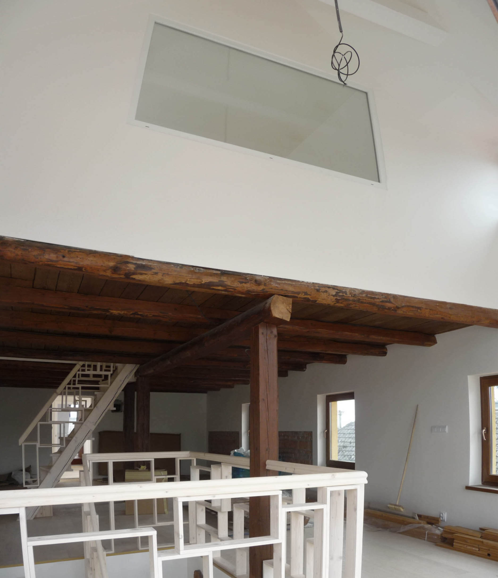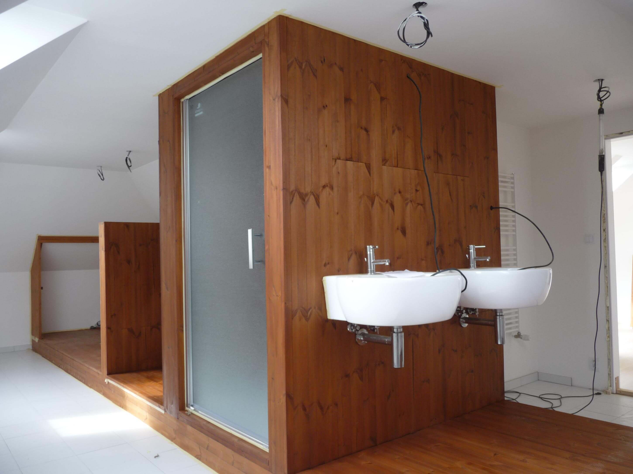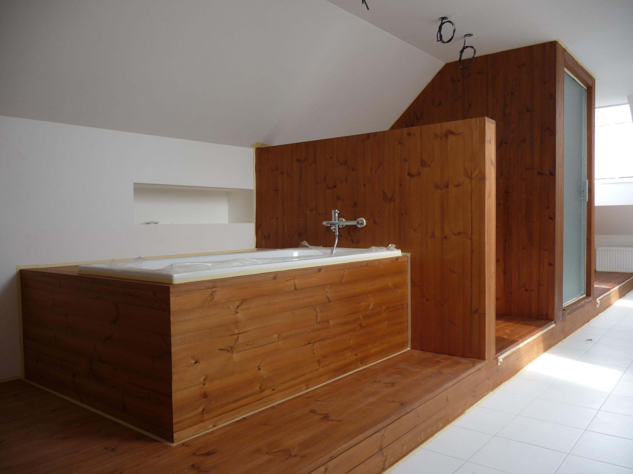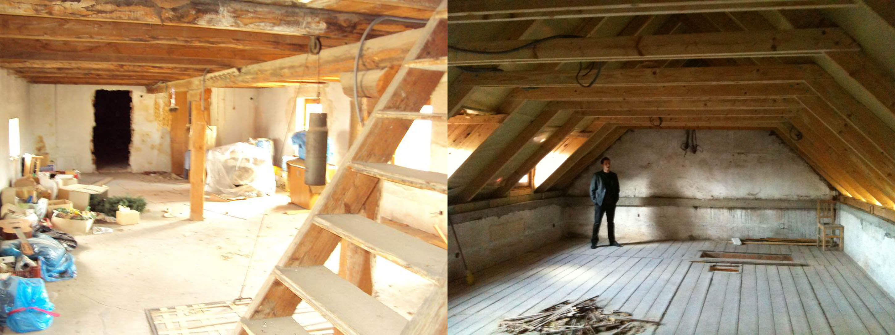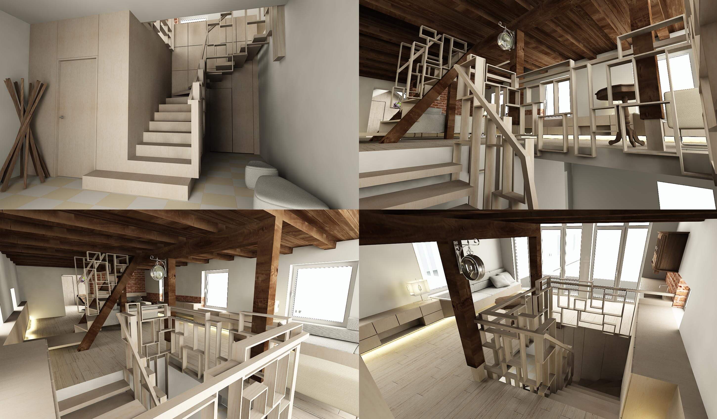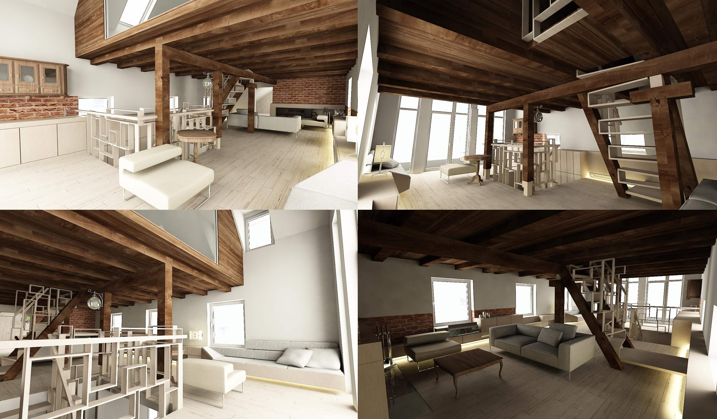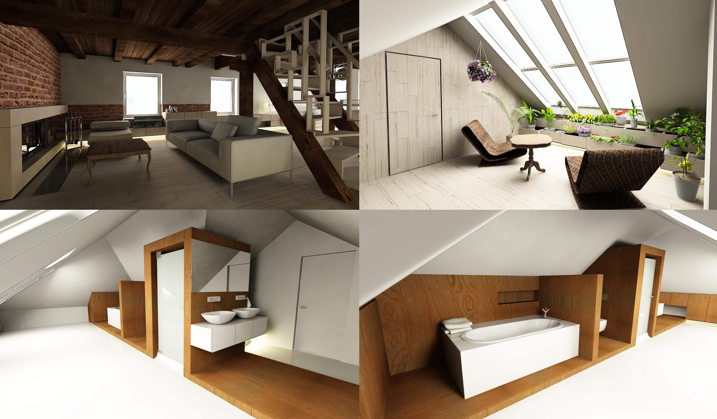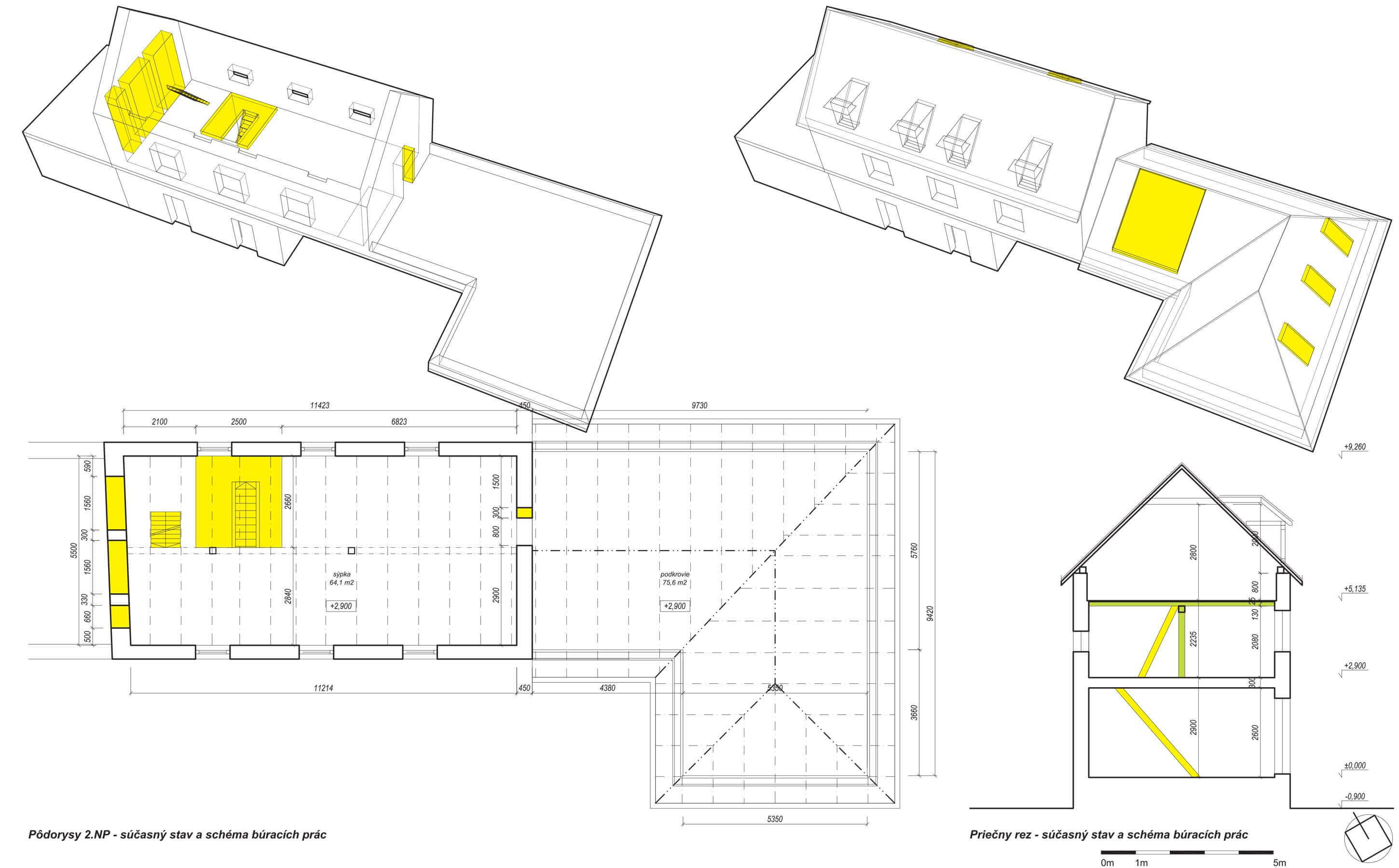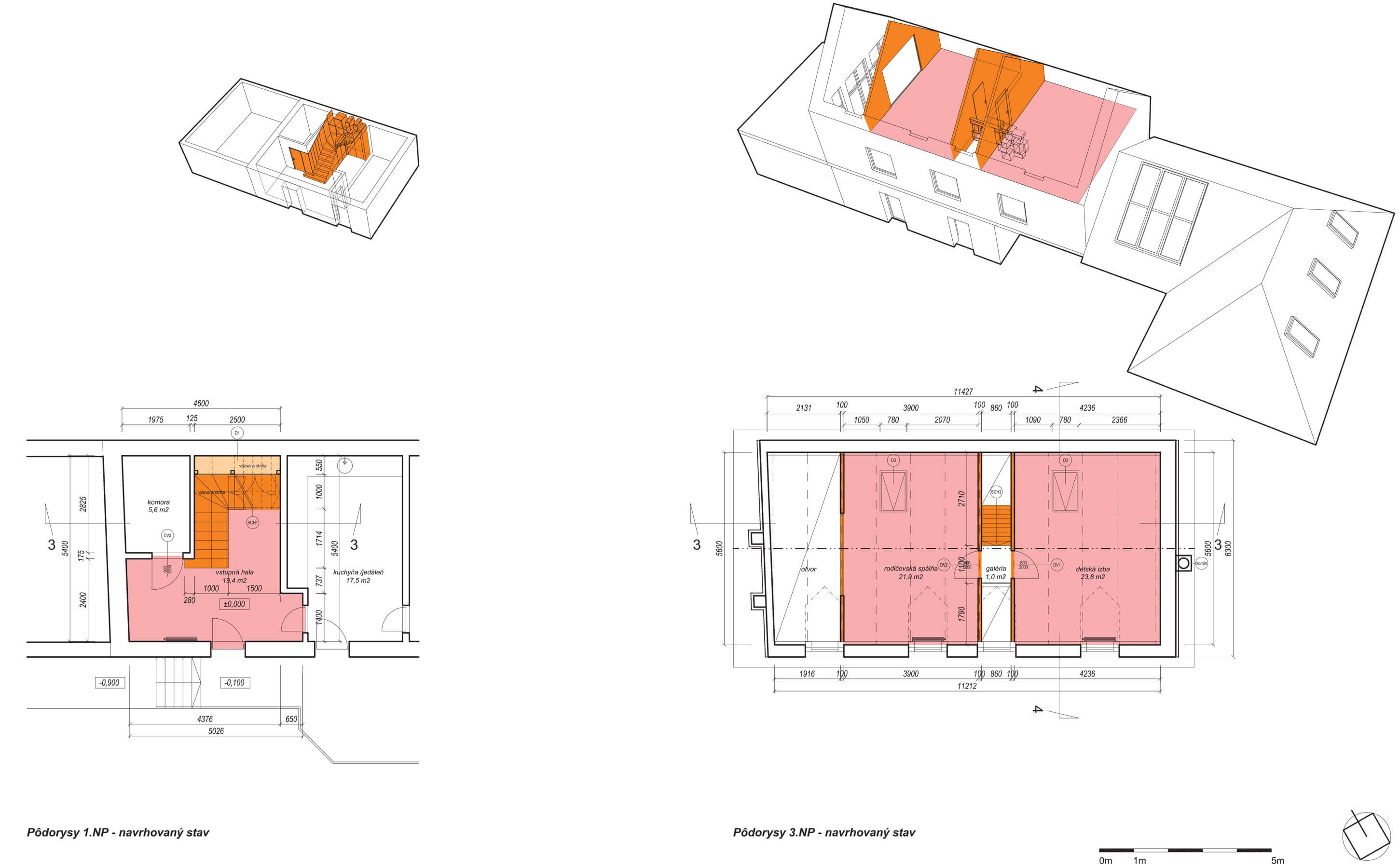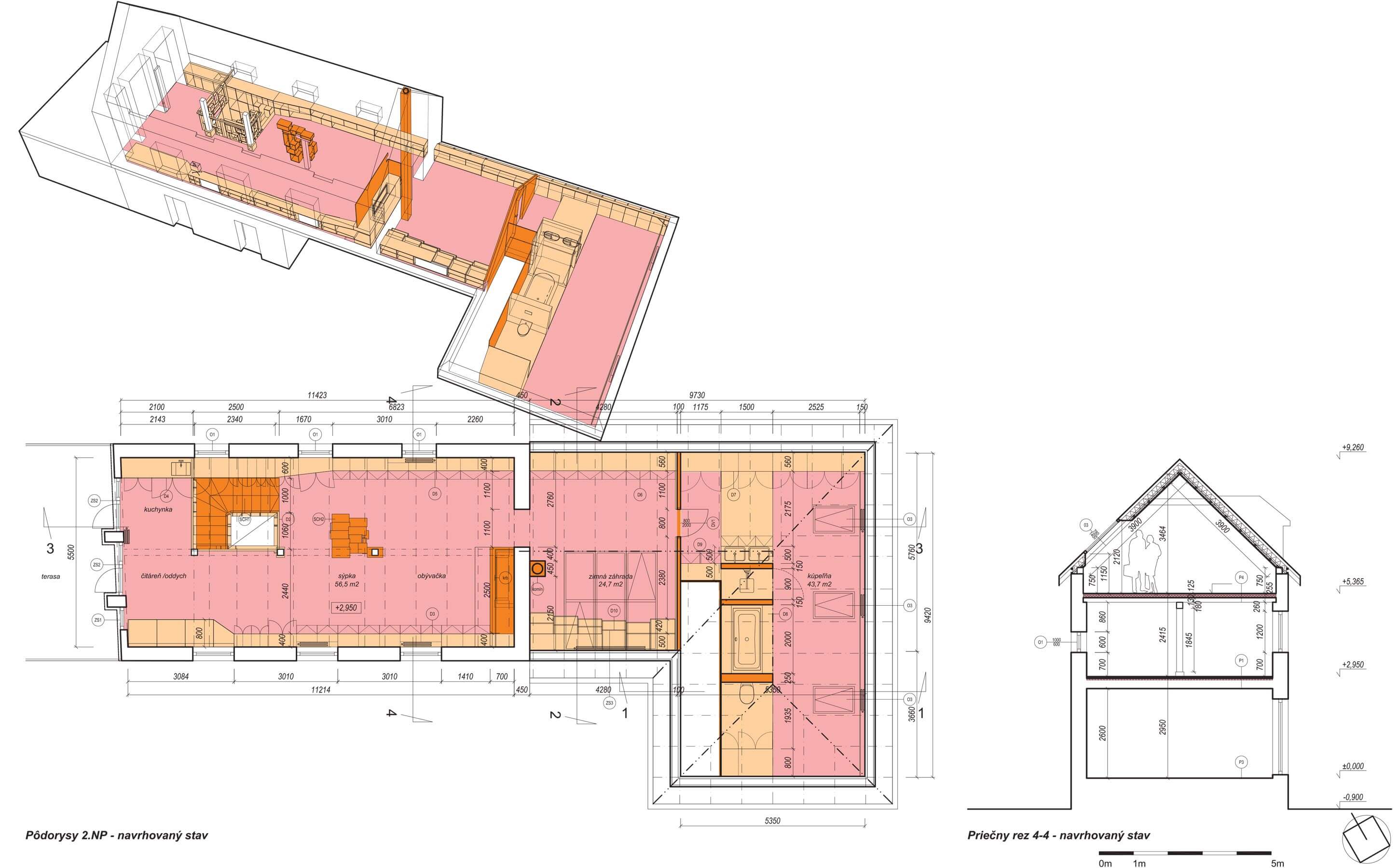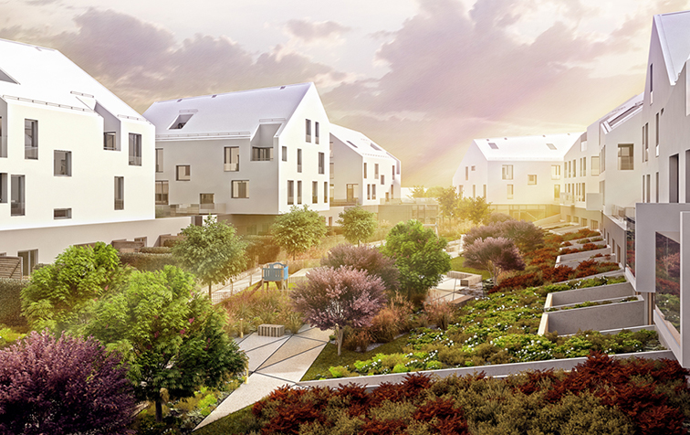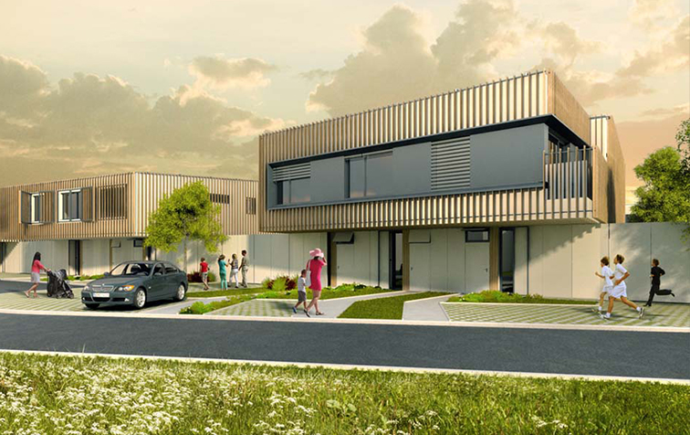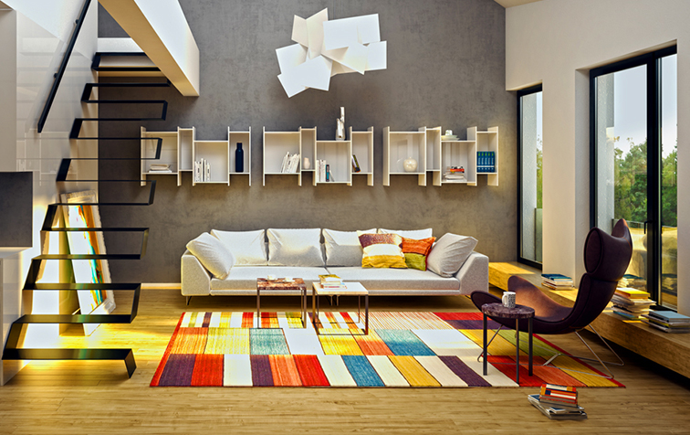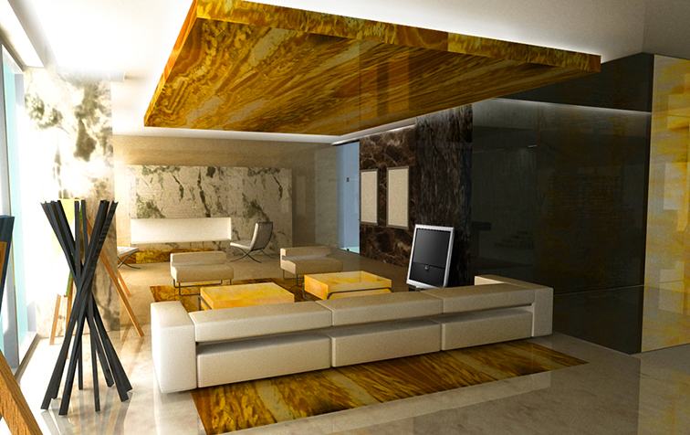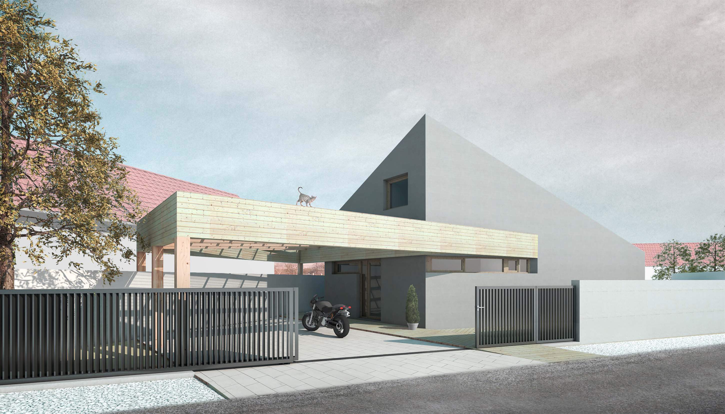the conversion of more a century old granary into a loft living was a nice challenge. The family residence consists of 3 joint volumes – a single storey family house in the front, three storeys high granary in the middle and one storey high utility object in the back. In 2007 all the facades were insulated and insensitively reconstructed /painted. The granary has no use, there were only old ladder stairs and a hole in the wall connecting the 2nd floor with new roof mansard above the family house in the front. There were only small windows, small ceiling heights, uncozy and dark space but with huge potential.
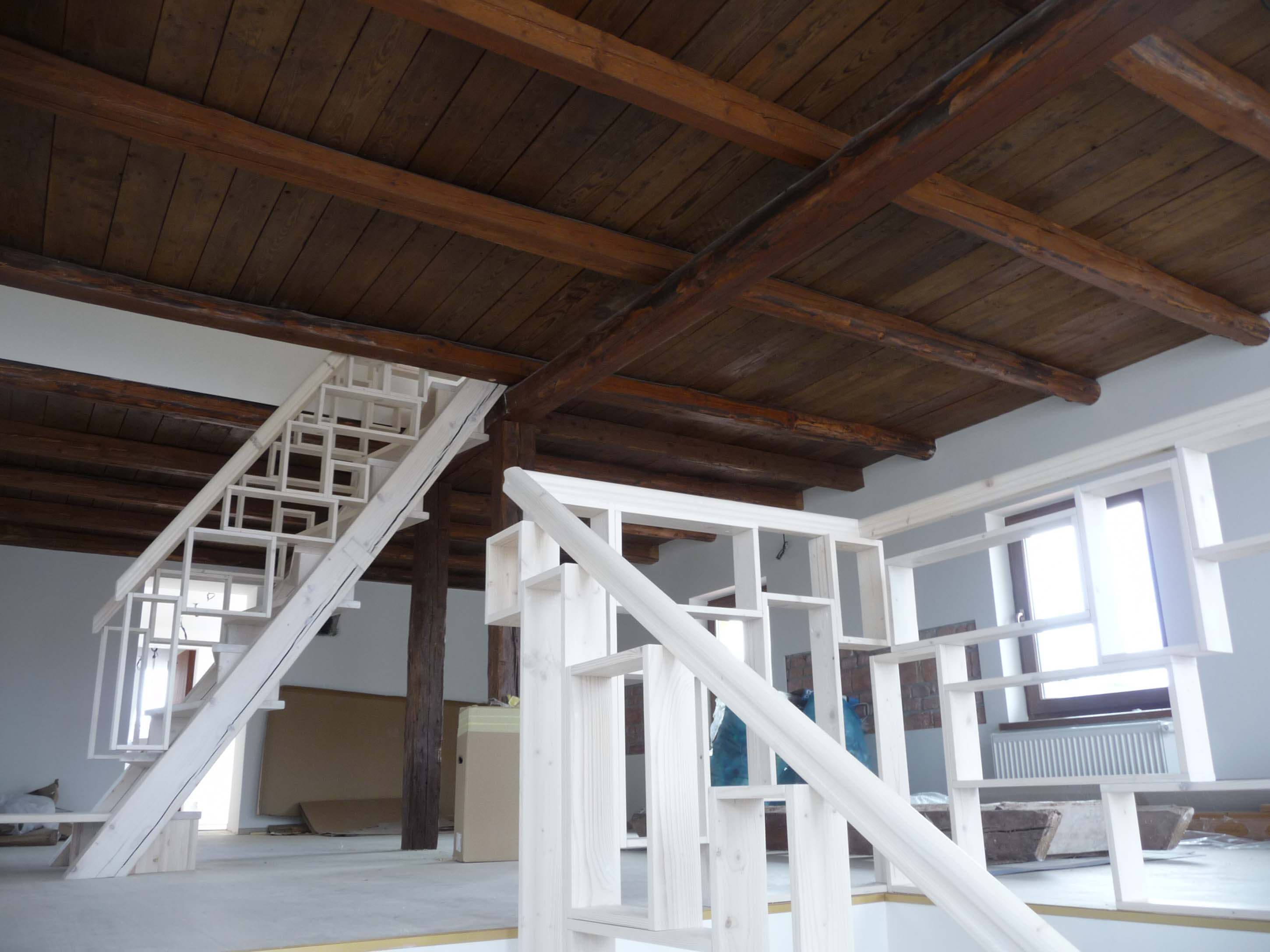
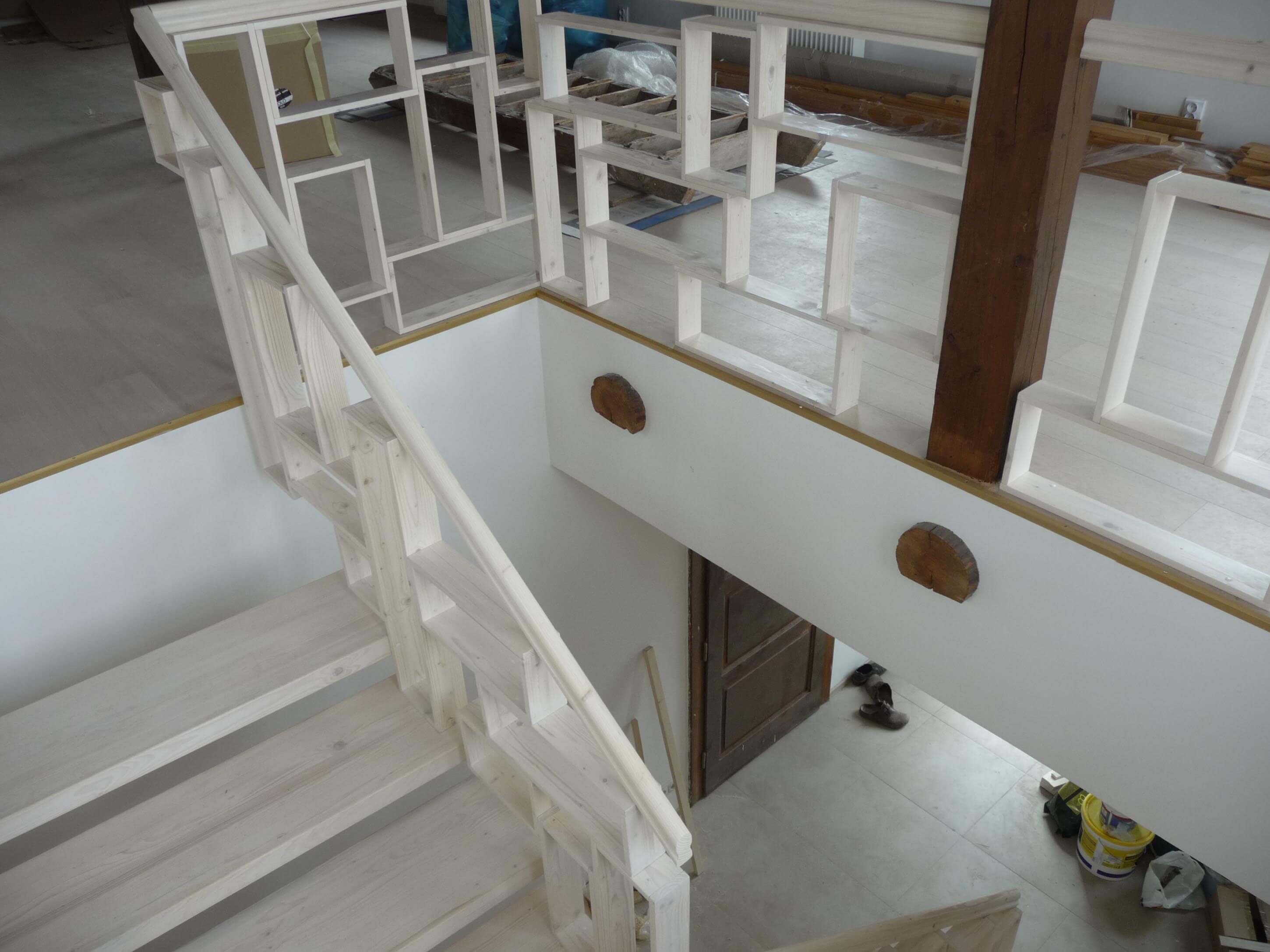
The connection became our main idea – connection of the objects, volumes, spaces, functions, exterior and interior. The horizontal connection on the ground floor is made by new entrance hall connected to the kitchen /dining space in the front house and a laundry /technical room in the utility object in the back. New staircase in the entrance hall makes vertical connection - L shaped around light void with the closet under the stairs. On the second floor, there is a new day zone /living space connected with roof mansard of the family house in the front and new glazed gable wall leads to a terrace above the utility object in the back which connects the interior and exterior. There is a big bathroom in the attic of the family house in the front connected to the granary through the winter garden space lit up by set of roof windows. The vertical connection of 2nd and 3rd floor is made by a huge void near the new gable glazed wall and by small staircase with a void in the middle of the disposition. The third floor is set as a night /sleeping zone and it is horizontally connected with exterior by the void and glazed wall of the master bedroom, then through the small staircase gallery with the kids room in the back.
The interiors are based on the contrasts of old original dark wood beams and structures with new light wooden floors, contrasts of old original brick walls and new white smooth plasters, contrasts of old antiquarian furniture with pale wooden minimalistic modern atypical furniture. The connection of the spaces is underline by the straight infinitive lines of these new furniture joint to one “snake” like structure on both walls along the dispositions taking all the needs and functions such as lightning, heating, storing, seating etc. The same principle is used for all the functions lined up in the bathroom as well.

