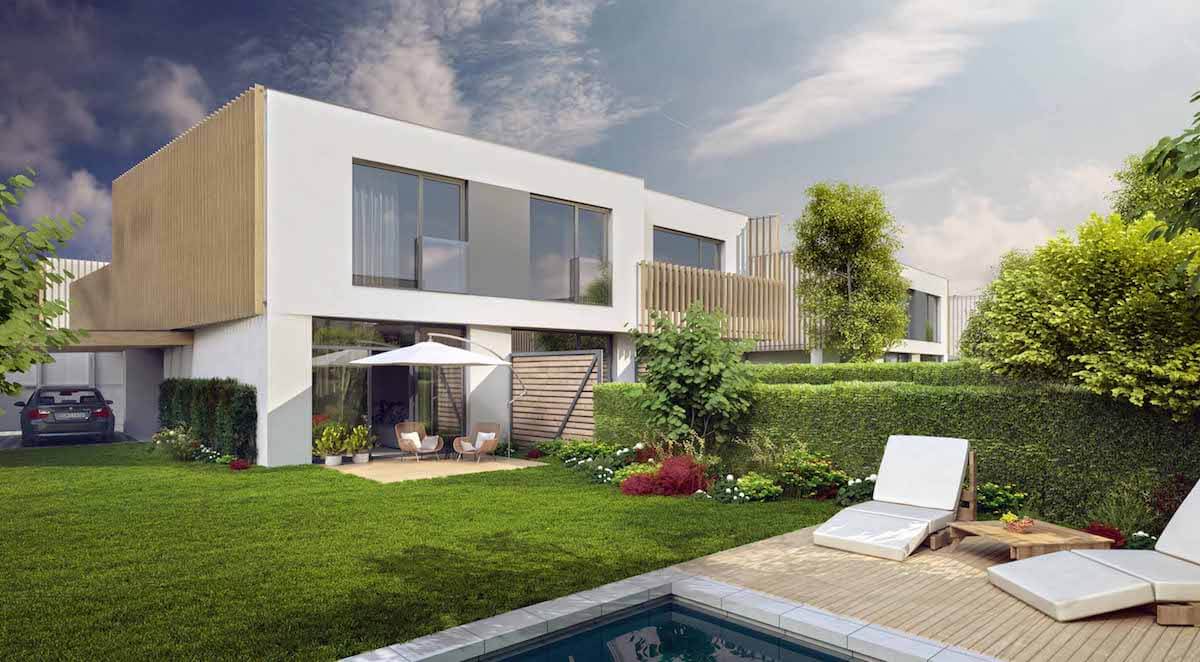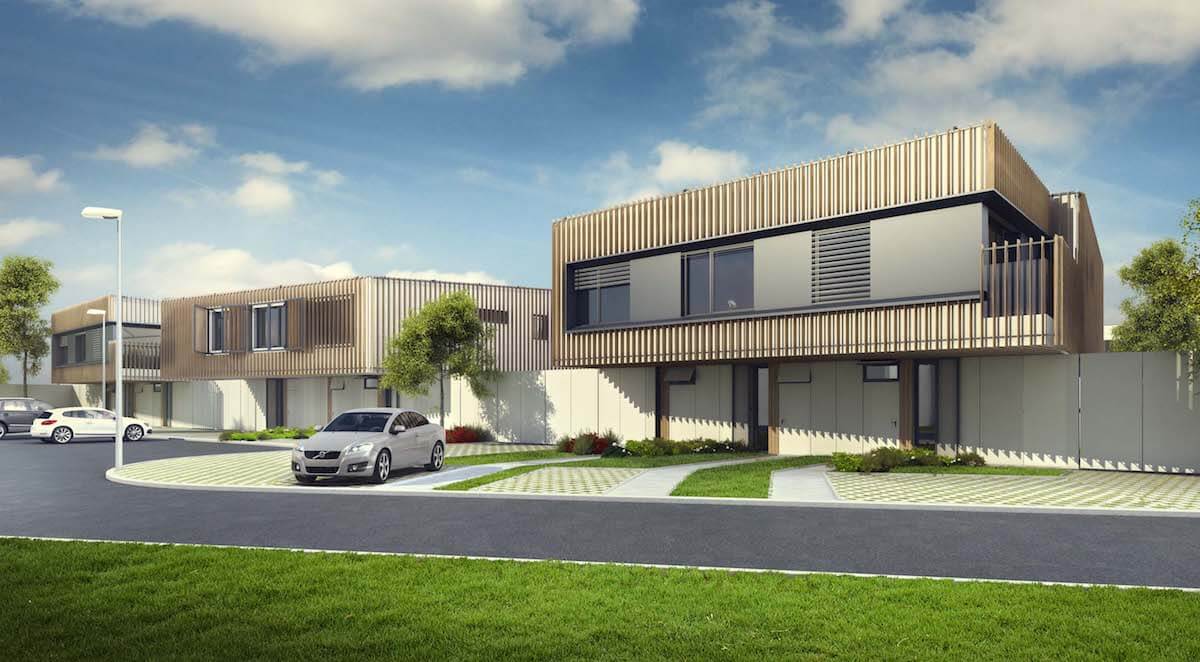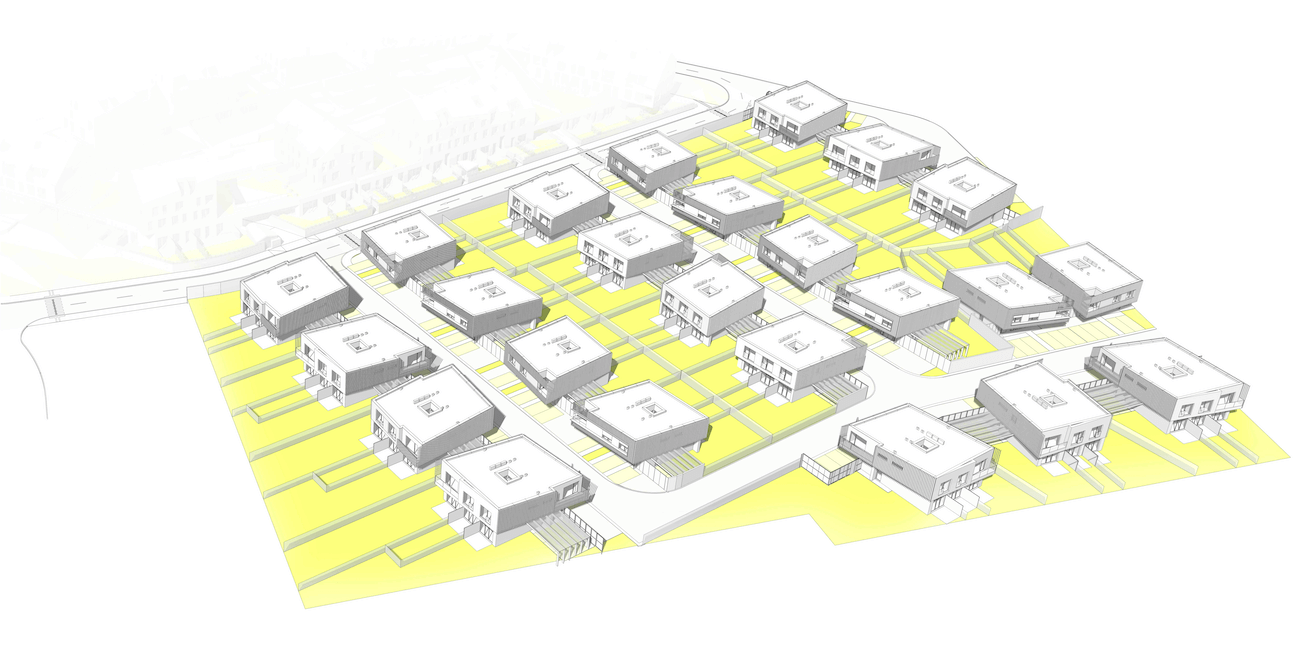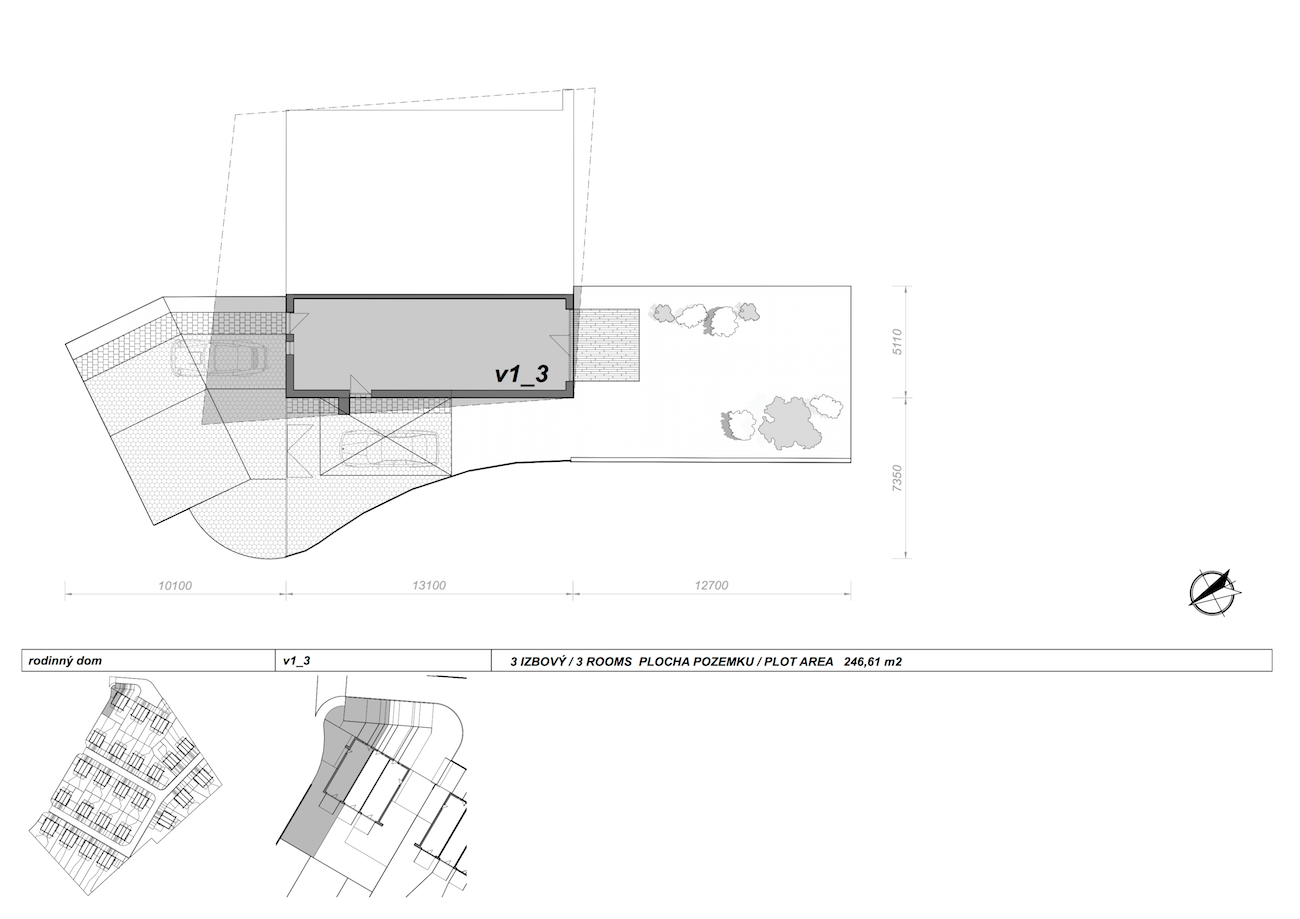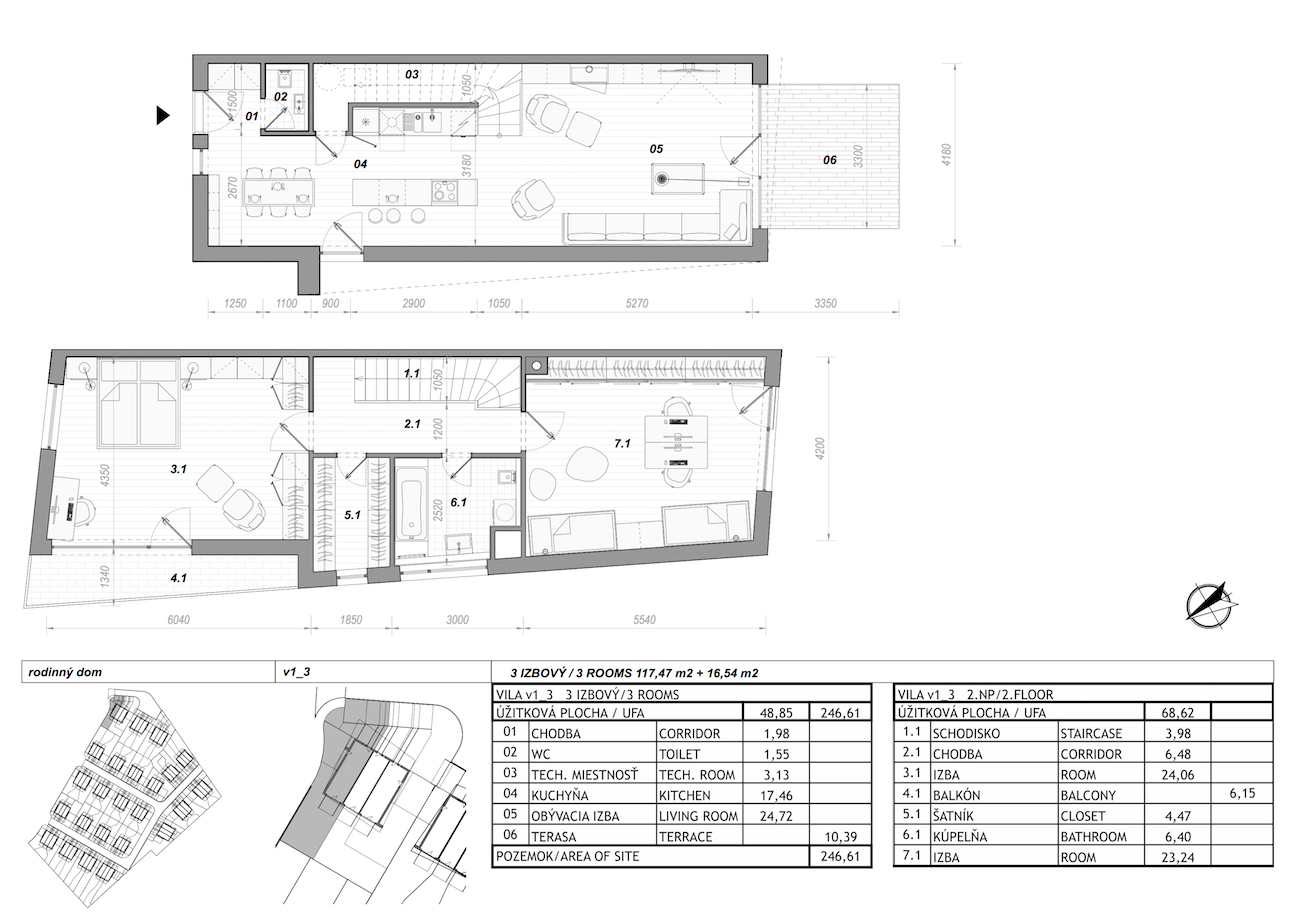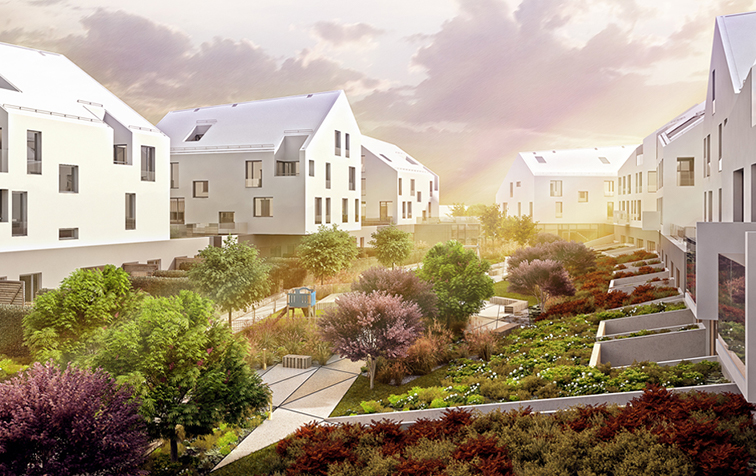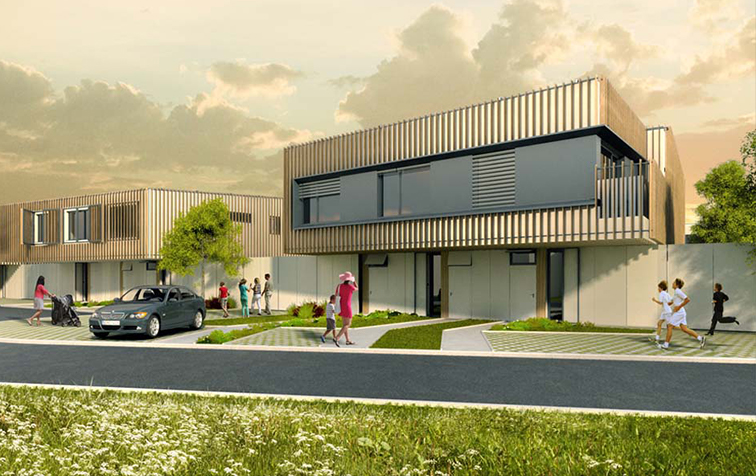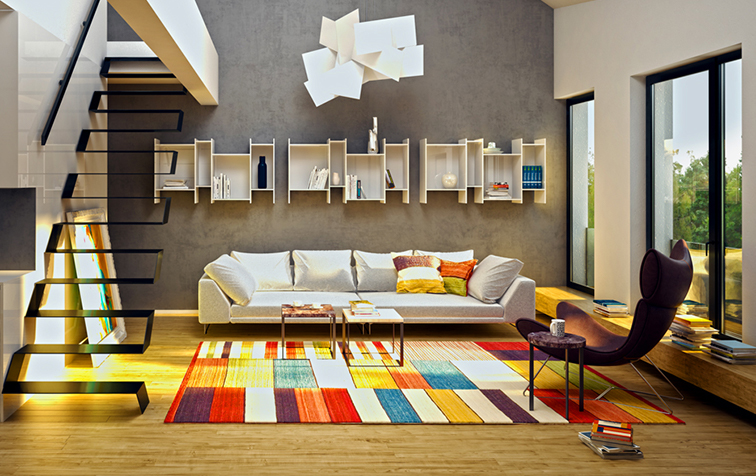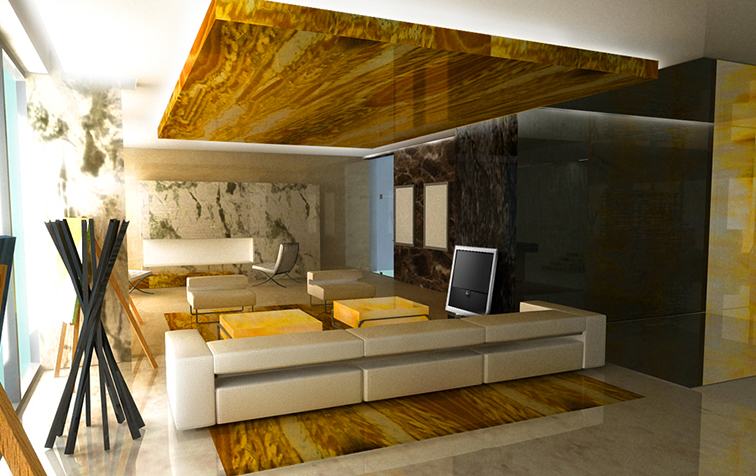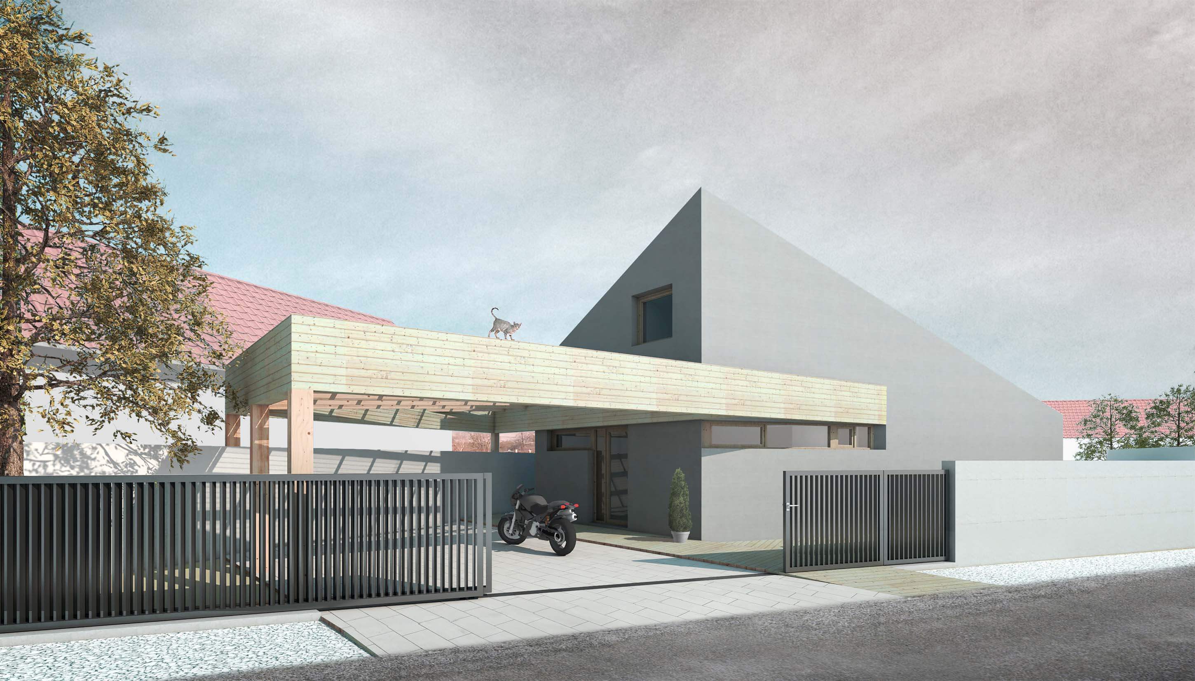The second part of the plot in Jarovce is dedicated to family houses. We designed 24 bigger triple-houses lined in 3 road branches, 5 houses are on the road connecting the Opal Project with existing Jantar housing. Streets in this part are narrow with damped traffic, so it could be used for walking or even playing. The width of the street profile is extended by green parking spaces in front of the houses. There are 4 types of family triple-houses different in the spatial set up and sizes so the biggest 4-room apartments are always on the south side with the biggest garden and at least 2 parking places “behind the fence” under the transparent parking canopy. All types of houses contain 3 apartments – 2-room in the middle, 3-room always facing east and 4-room facing west. The transparent parking canopies are located on both sides of all houses with direct entrance to kitchens. All the main entrances are from the side of the street and they lead to the day-part (living room + kitchen) of apartments directly connected with the terrace and garden. On the second floor there is always the night-part (bedrooms + baths + closets) with the atrium bringing the fresh air and light into the centre of the disposition for all 3 apartments.
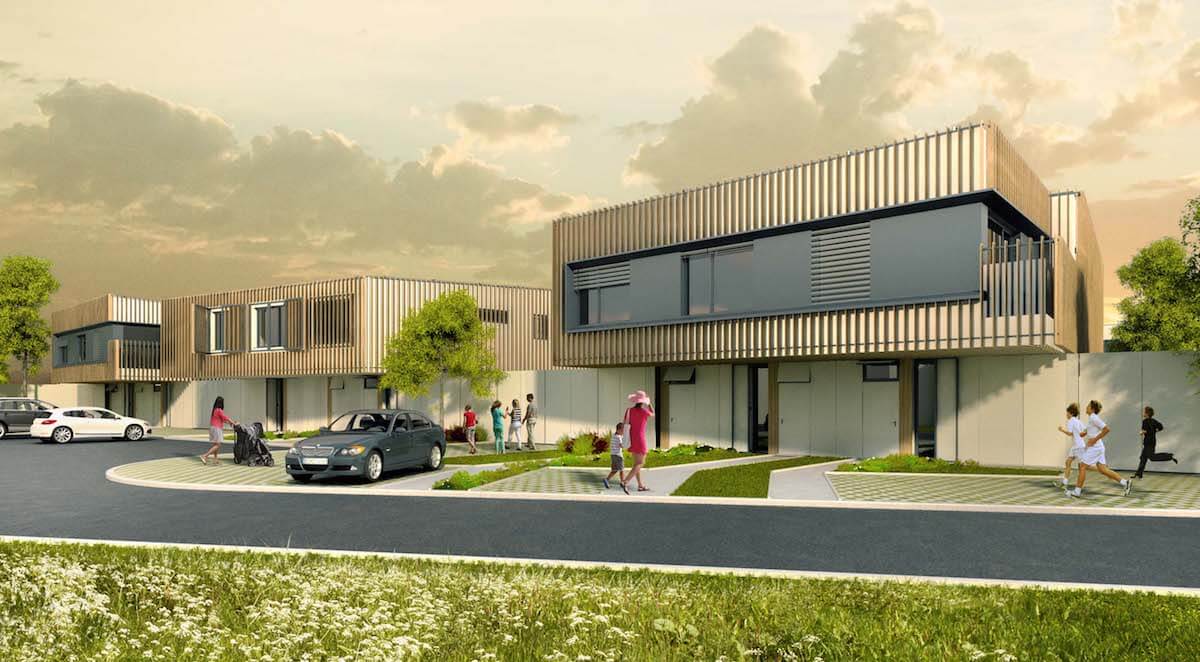
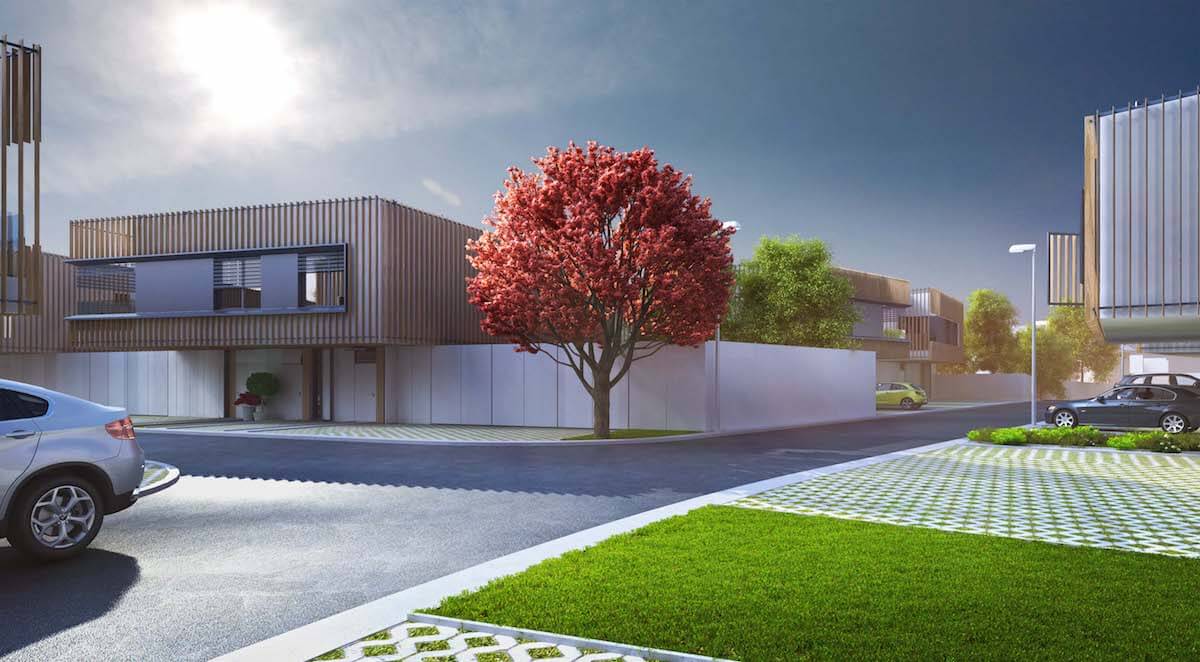
the second floor is always cantilevered above the parking in front of the house to protect the entrances and partially parked cars. The houses are introvert-like from the side of the street and open to the gardens. The ground floors are in the line with the fence and gates panels, all the same height, material and colour, so we bring up the same design principle as on the part of apartment houses – floating uneven volumes above minimalistic “ring”, above long façade. To get the minimalistic statue-like look we used vented wooden cladding of the volumes of second floor with window shutters to get full facades. The whole urban zone apartment and family houses are designed as one ensemble with common, unique, strong clear appearance. Clean lines, ecology, greenery, natural surfaces and materials, walking as a priority – those are the parts of the contemporary sustainable architecture.
