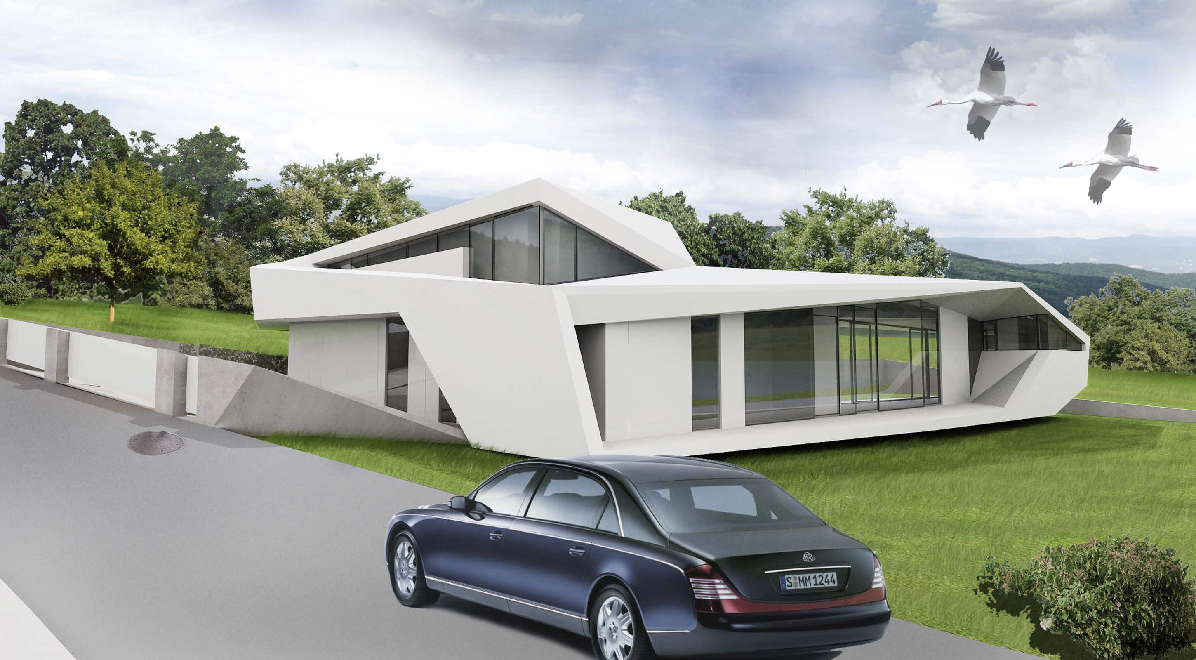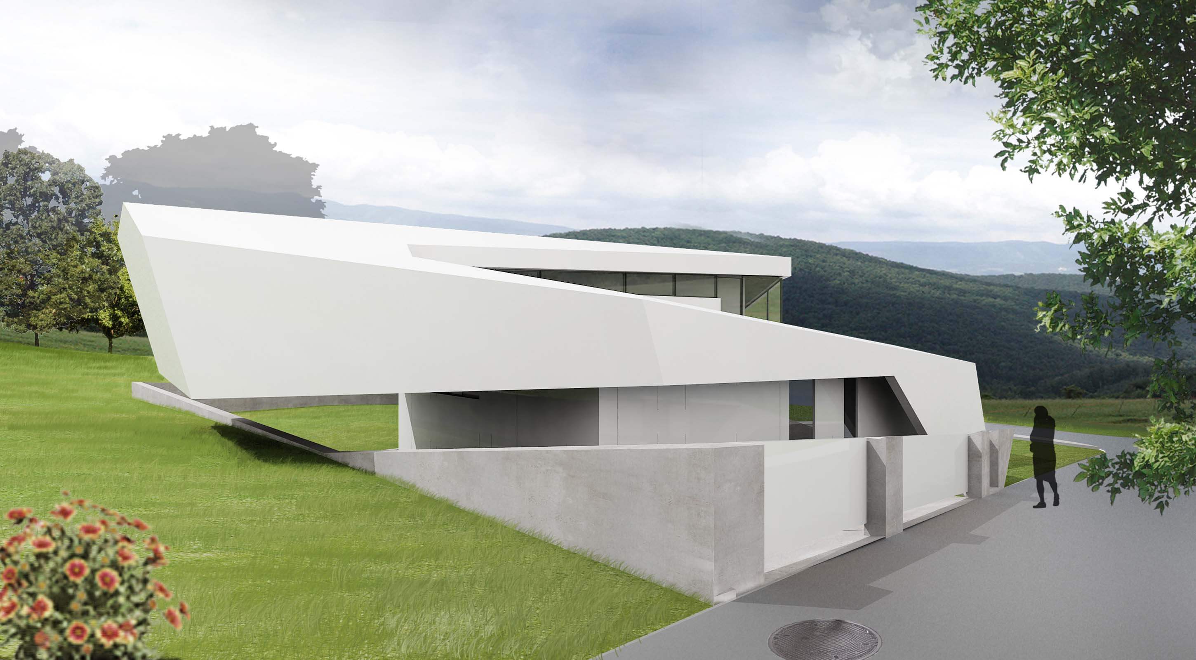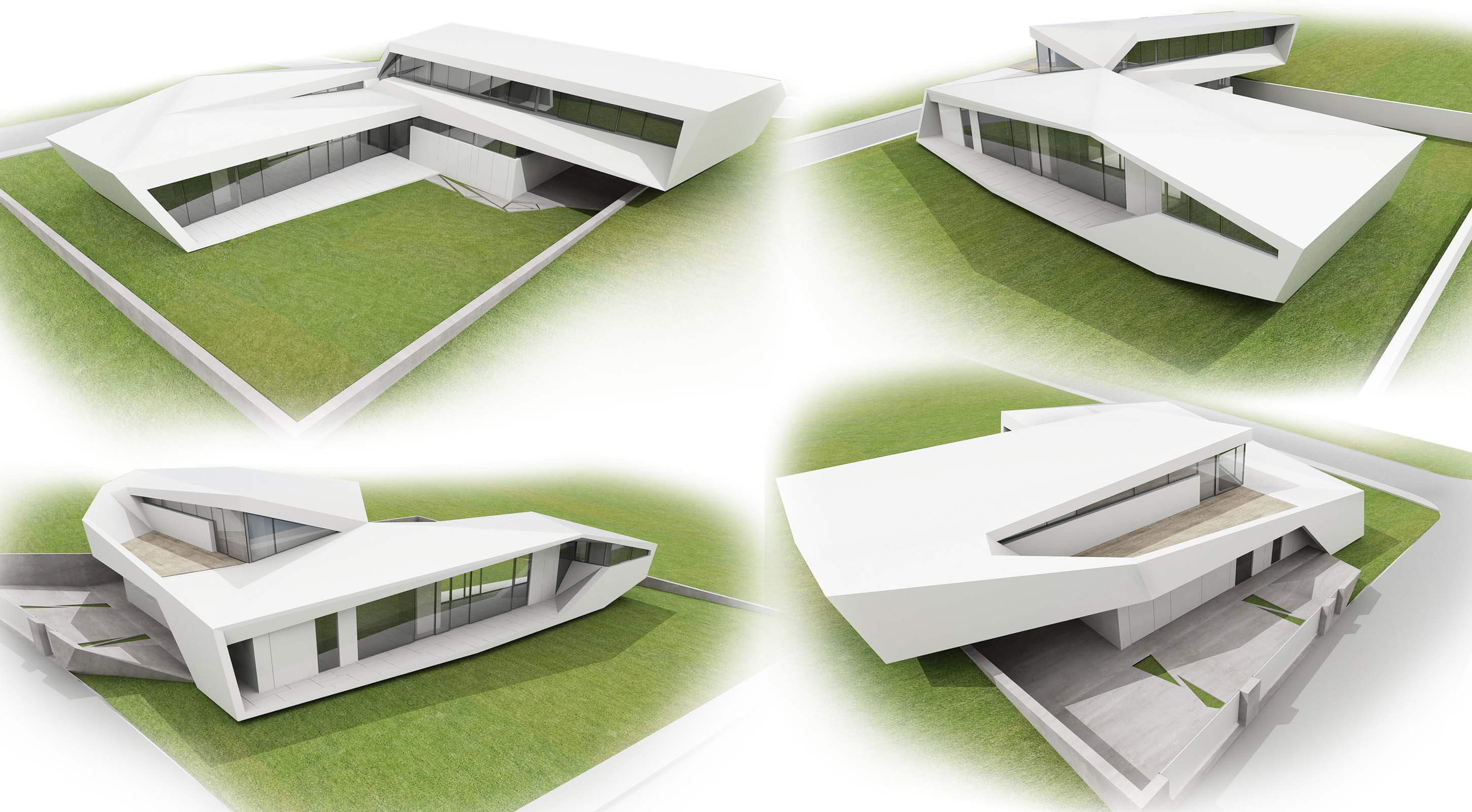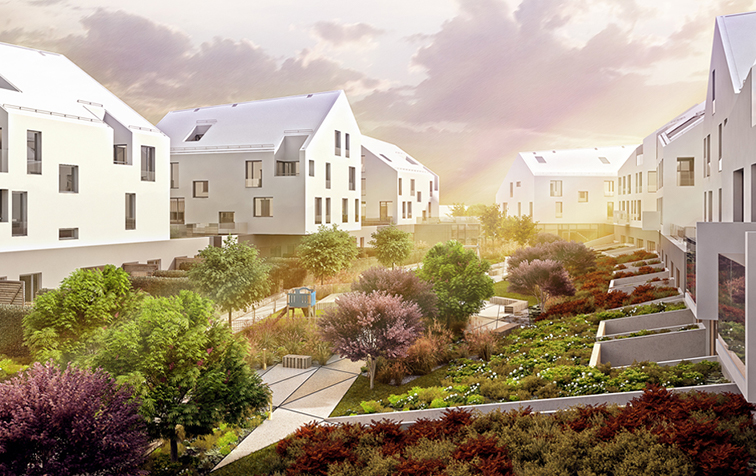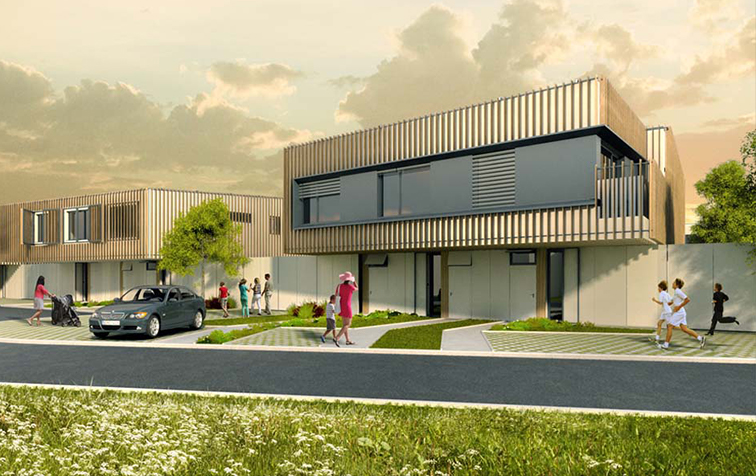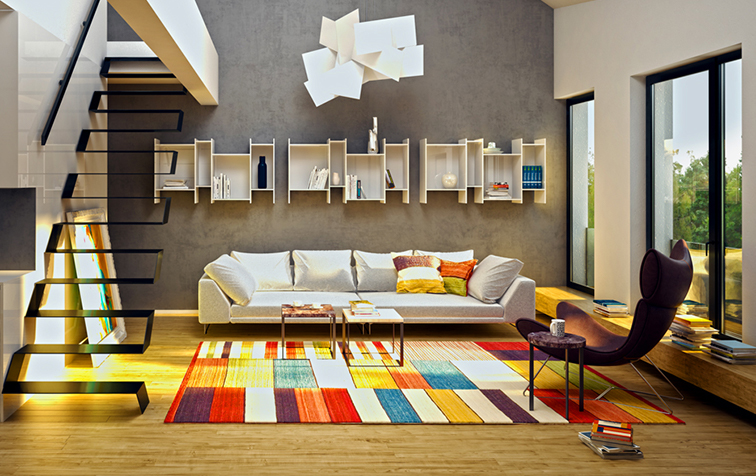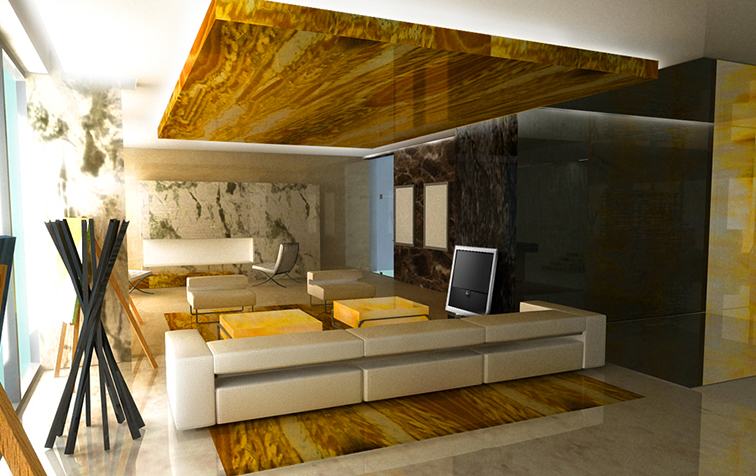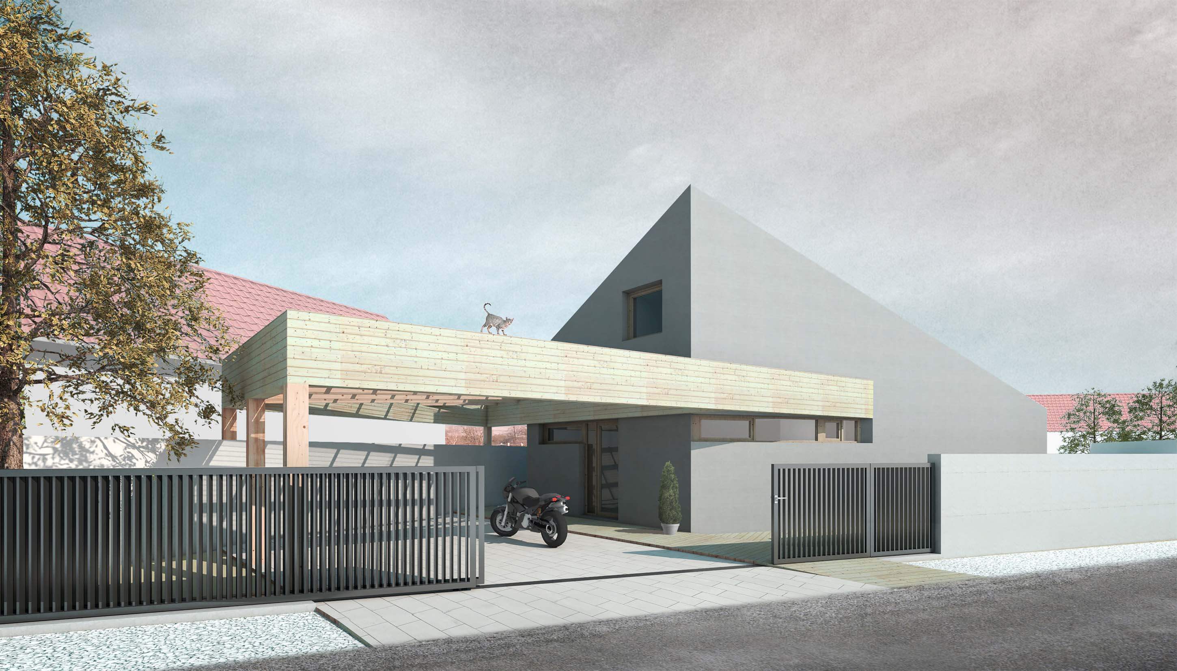The family house MK was located on the plot bordered by forest on the east side and by the access road on the west side. The orientation and size of the plot, views and difficult demands of the client determined the house and its generous disposition freely spreading to the country through the fully glazed walls on both sides (east-west). The access road leads to the covered double parking space and a double garage + utility rooms integrated into the volume of the L shaped house. The entrance hall has a big staircase, which leads to the kid’s area on the upper floor. On the ground floor, next to the stairs, there is a visitor’s apartment including its own kitchen, living room and bedroom. It is connected to the main living area by movable wall. This area consist of a huge kitchen, dining for 14 people, a living room with a fireplace and it ends in the night area of the master bedroom including a big bathroom and walk-in closets. At the end, the client decided not to build a new house

