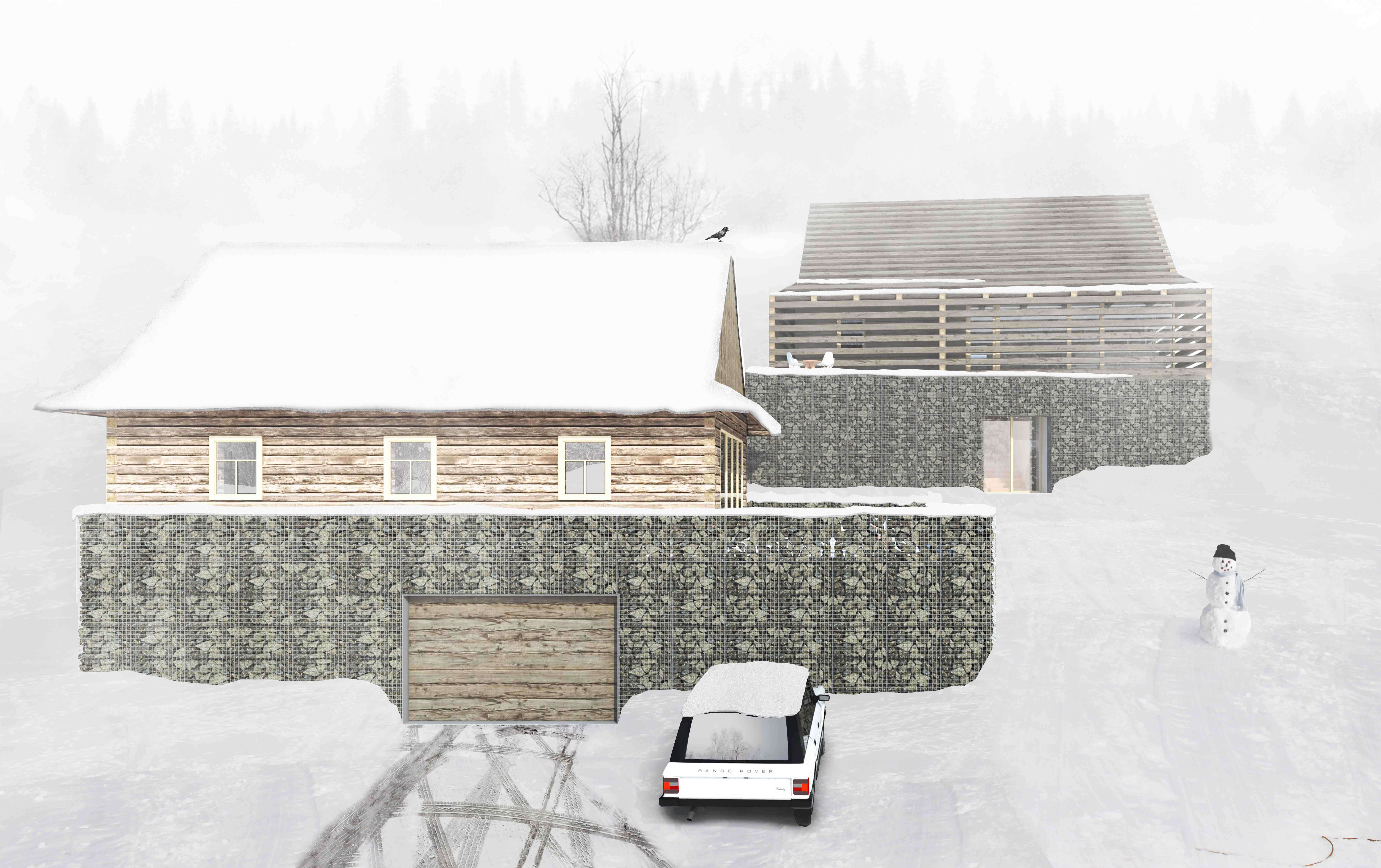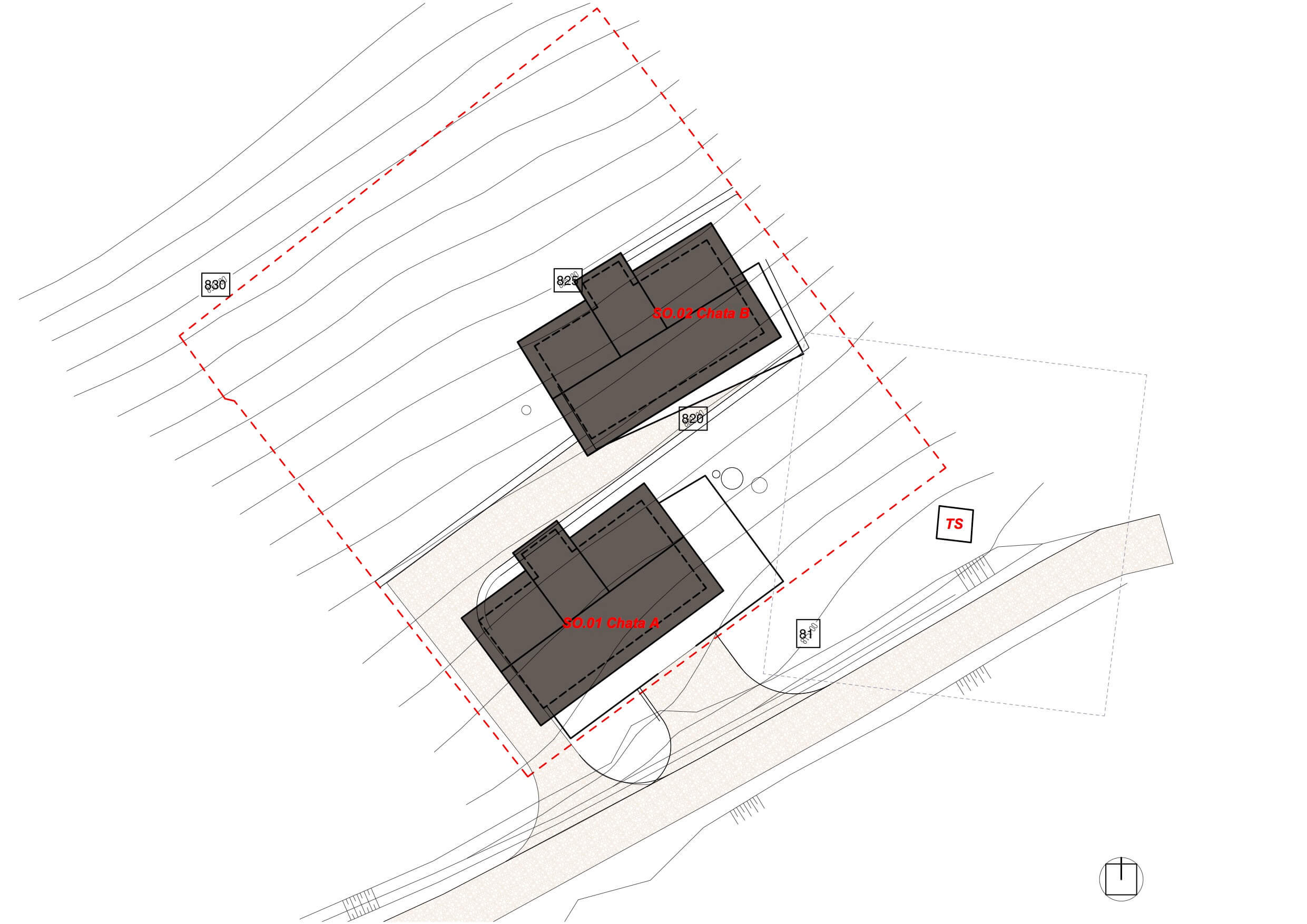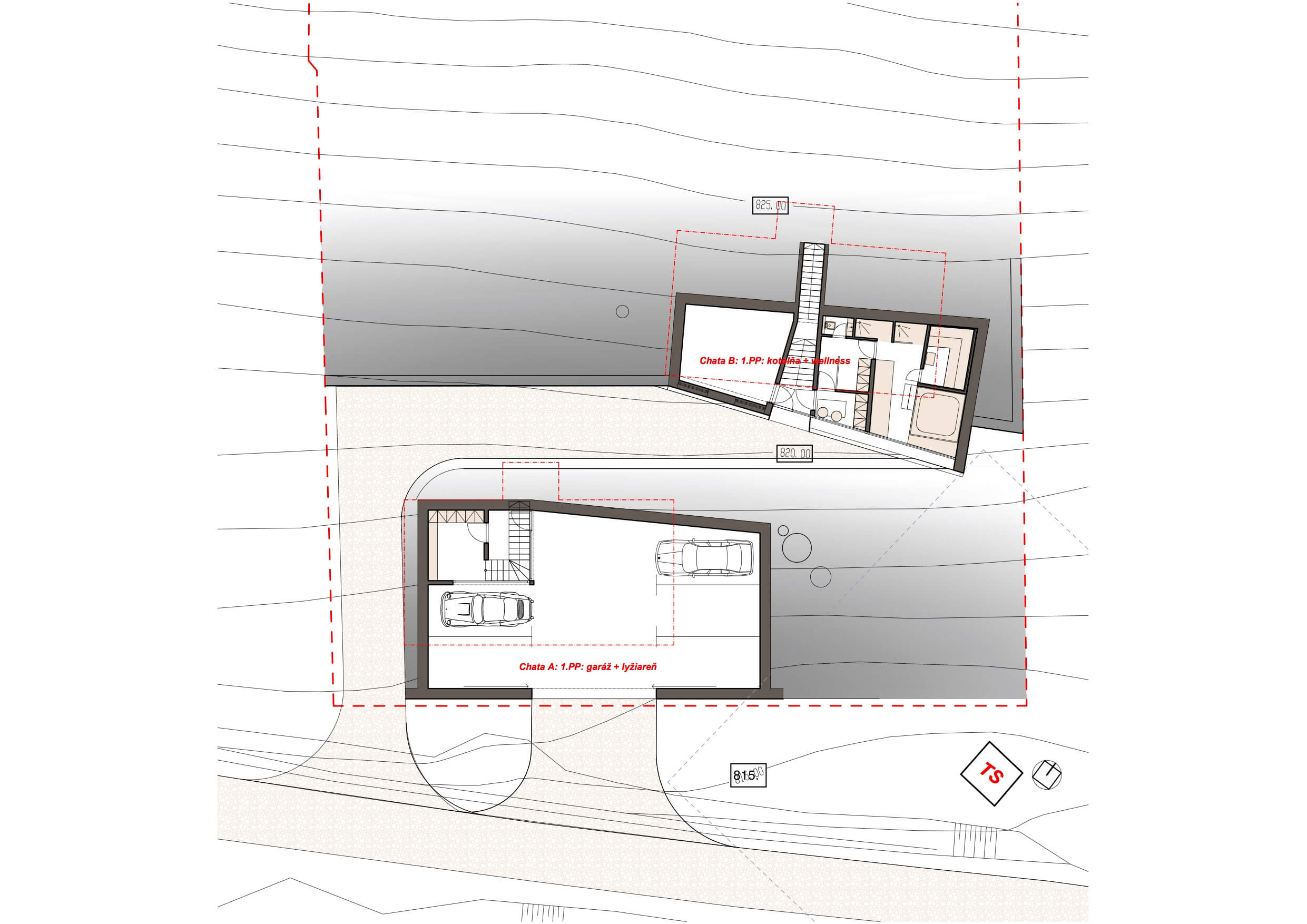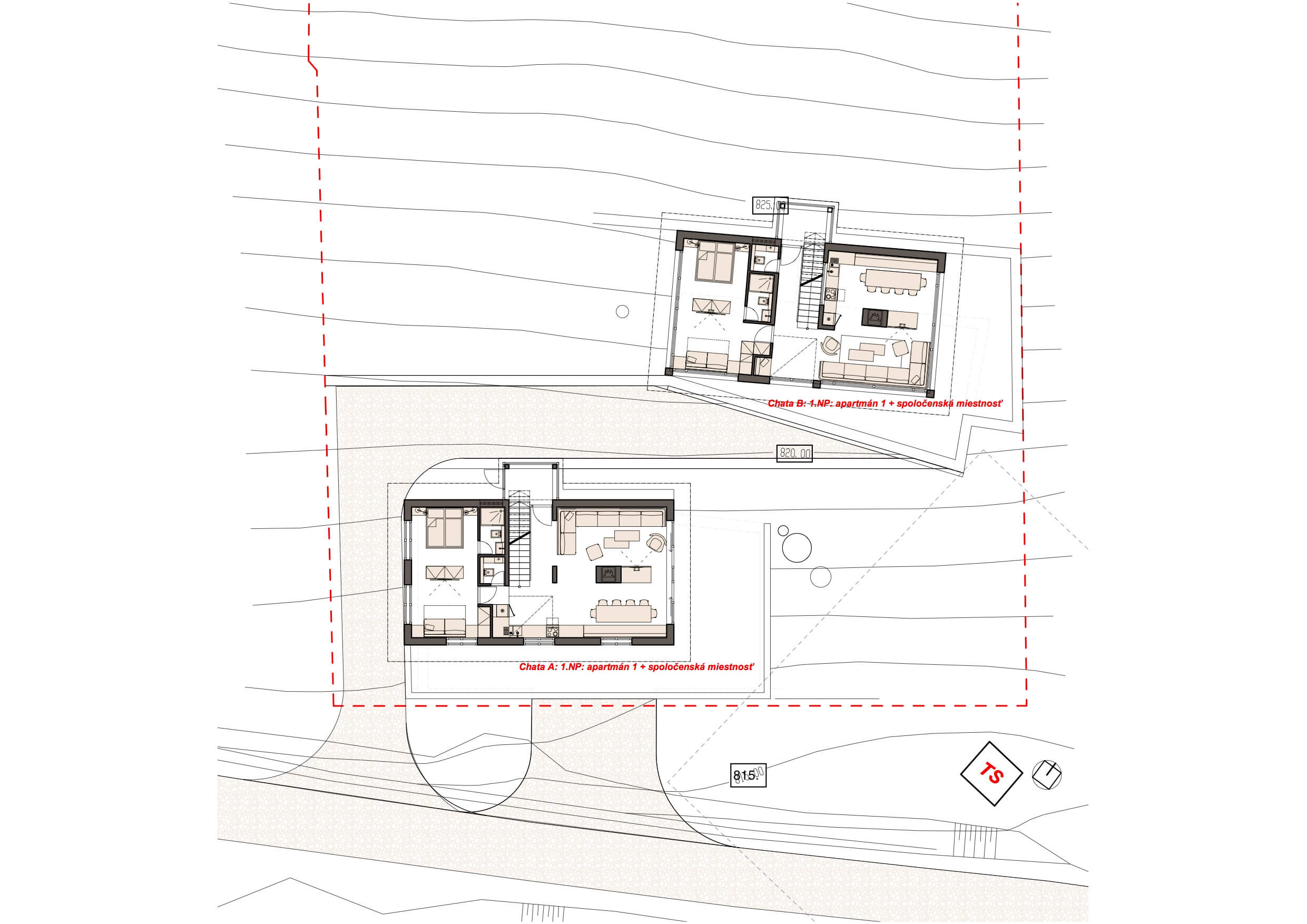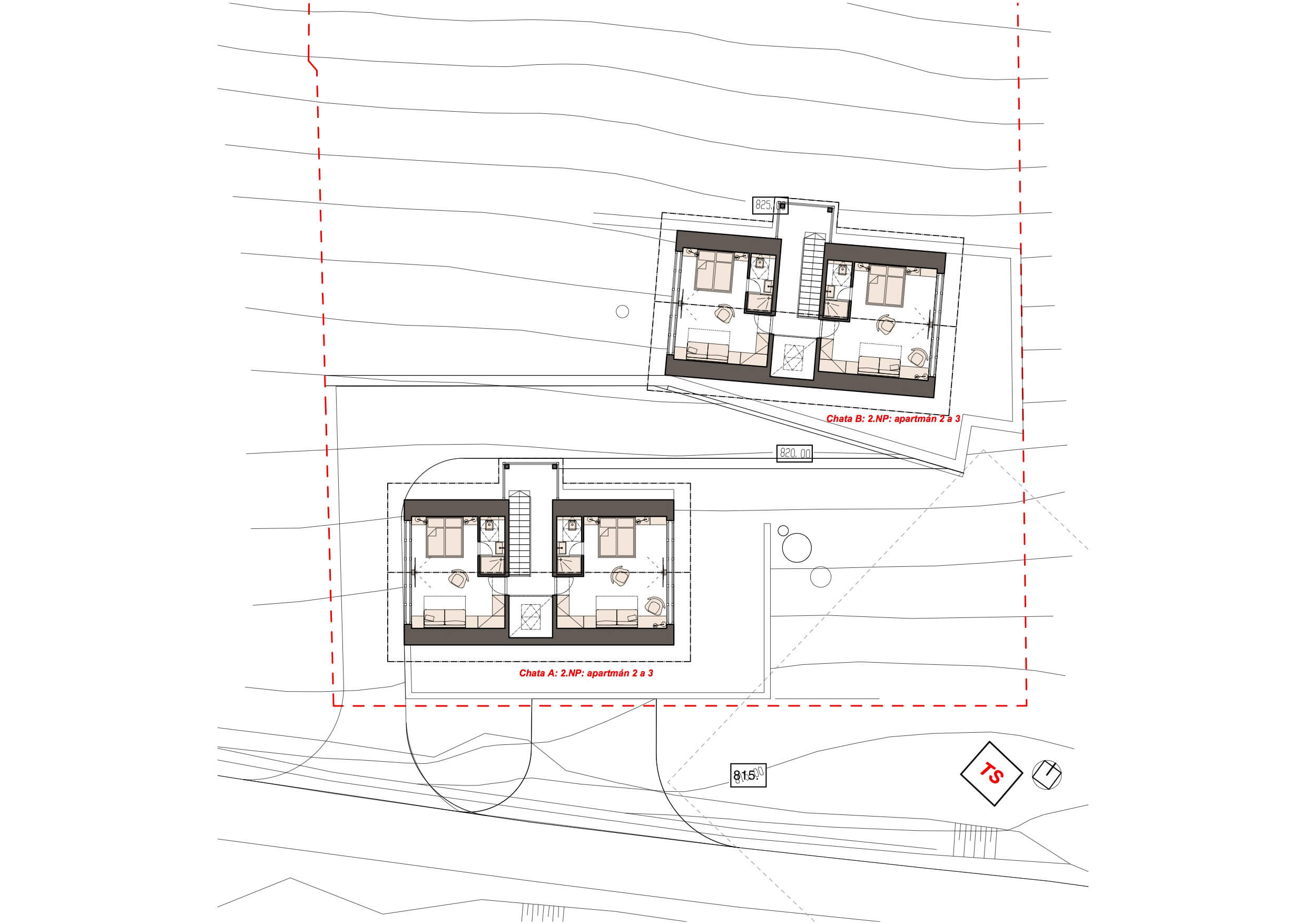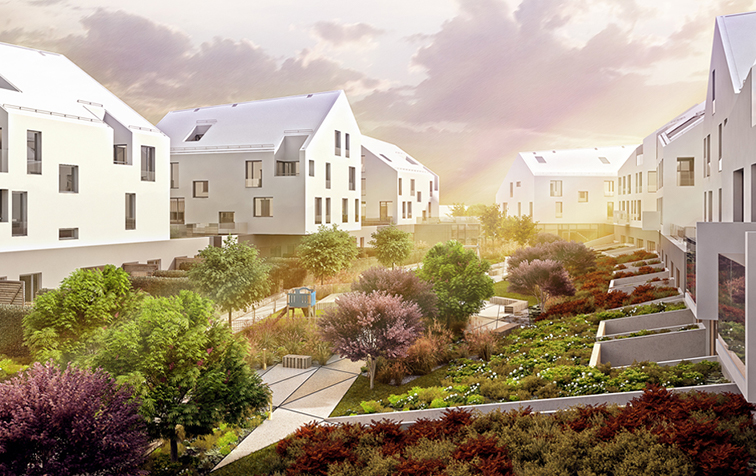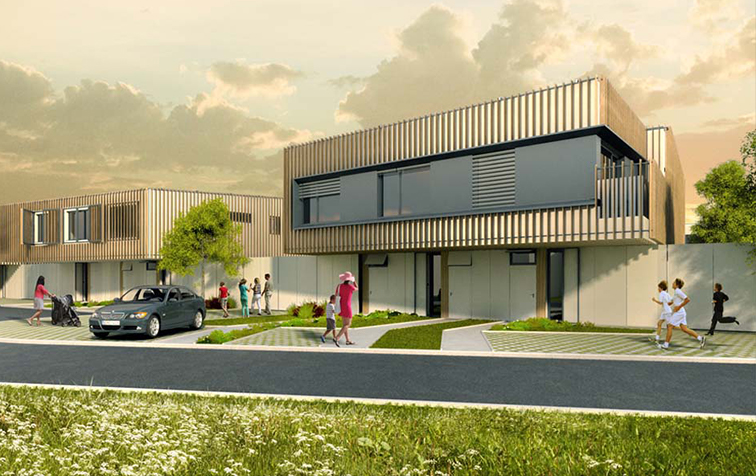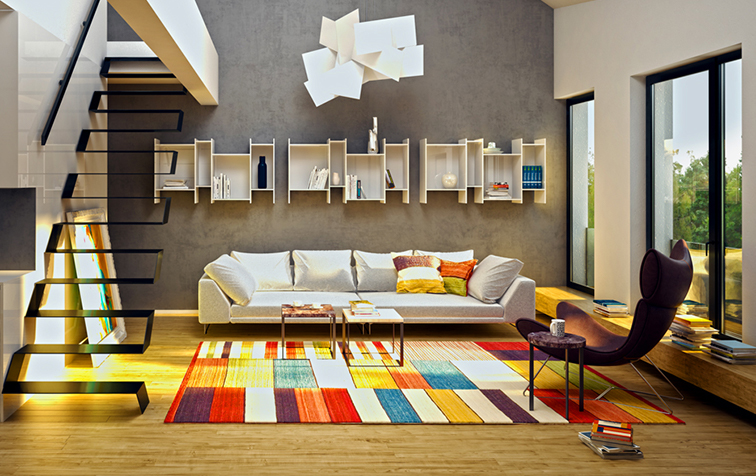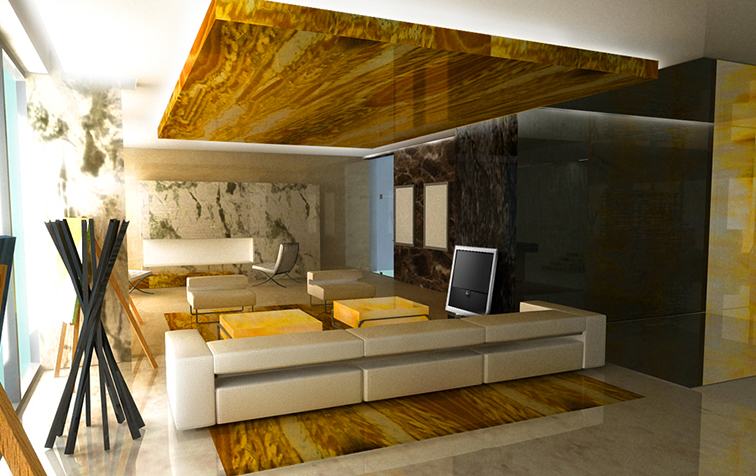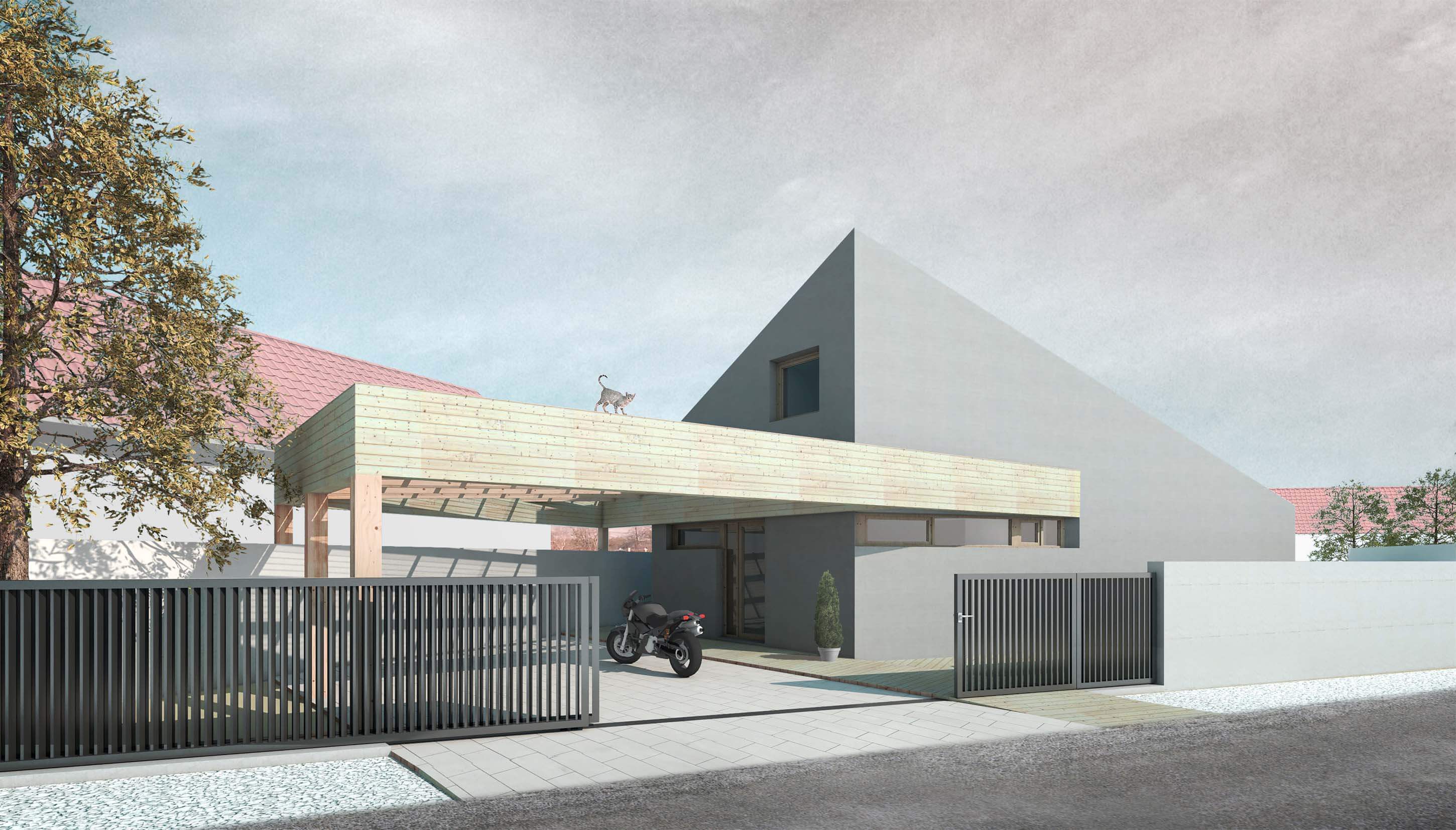The Gorals village Jezersko is a rough steep valley, where the whole settlement is placed on the bottom along the few kilometres long road and the stream with traditional wooden houses on both sides of the valley perfectly integrated into the steep slopes. Most of these houses are for rent as weekend houses or cottages benefits from a great location with many attractions like rafting on Dunajec river during the summer and skiing in winter, because in Jezersko valley there is a ski resort Bachledova. Our design of the new wooden houses fully reflects the heritage of the traditional Gorals cottage, but in contemporary edition. The traditional stone bases of the houses folded from the steep hillsides are designed from gabion baskets filled with local shale stone, the rest of the cottages are traditional wooden constructions with traditional wood joints, steep pitched roofs with small skirt roof on both gable walls, small windows with decorated frames. Looking from the main road the cottages look like old regular houses that are all around. Closer look, especially during the night shows the contemporary parts, hidden windows and glazed walls behind the wooden beams which gives the interior far more light than typical traditional house which was very dark inside.
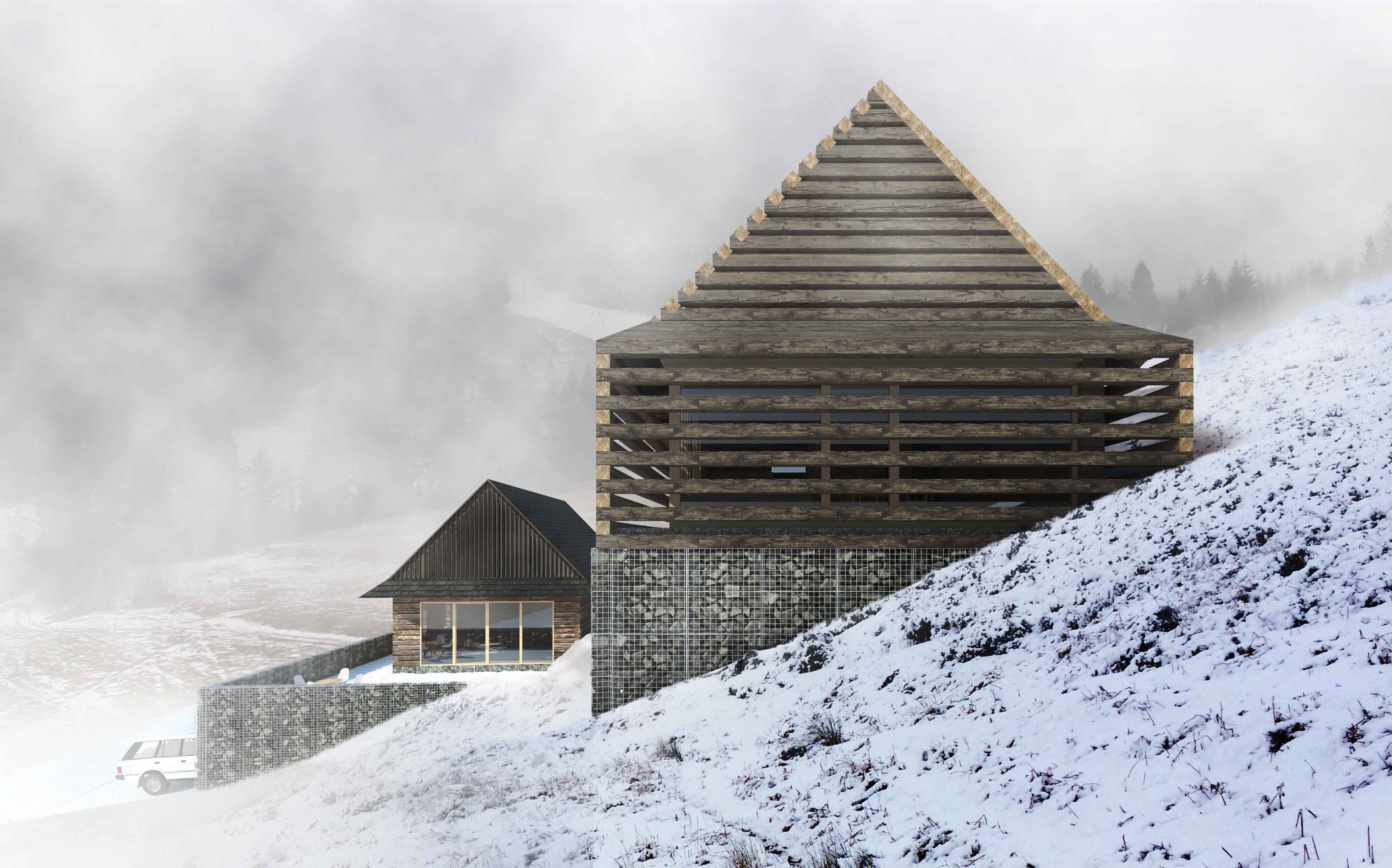
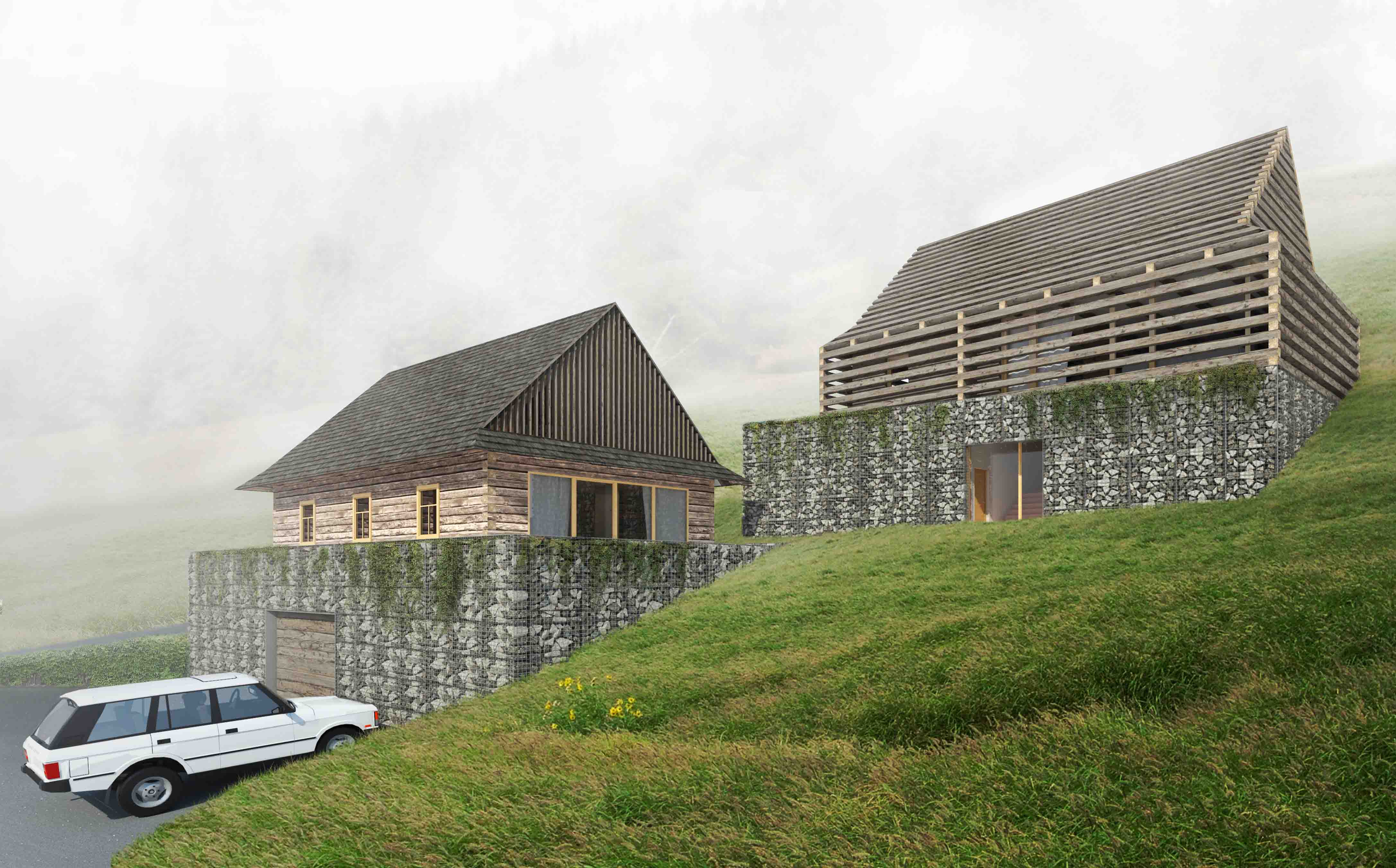
the lower cottage (A), located closer to the main road, has its stone base filled with garage for 5 cars and common storage (skies etc.). The gabion stone base of the higher cottage (B) contains small wellness with sauna and hot-tub and boiler room (technical room) for both cottages. Both wooden upper houses have a ground floor and an attic. On the ground floors, there is a suite facing west and a living common space (living, dining, kitchen) facing east connected with exterior terrace by openable wall. On the attic floors, there are located two separated suites. The straight staircases come out of the volume of the houses and by fully glazed walls they work as light wells for all the common areas in the cottages. The wood beam walls of the upper cottage are designed with traditional joints in the corners but every second beam is omitted so the whole load bearing construction looks like wood slats wall. Behind this wood beam-slats walls are fully glazed walls with sliding windows. Untraditional traditional wooden houses.
