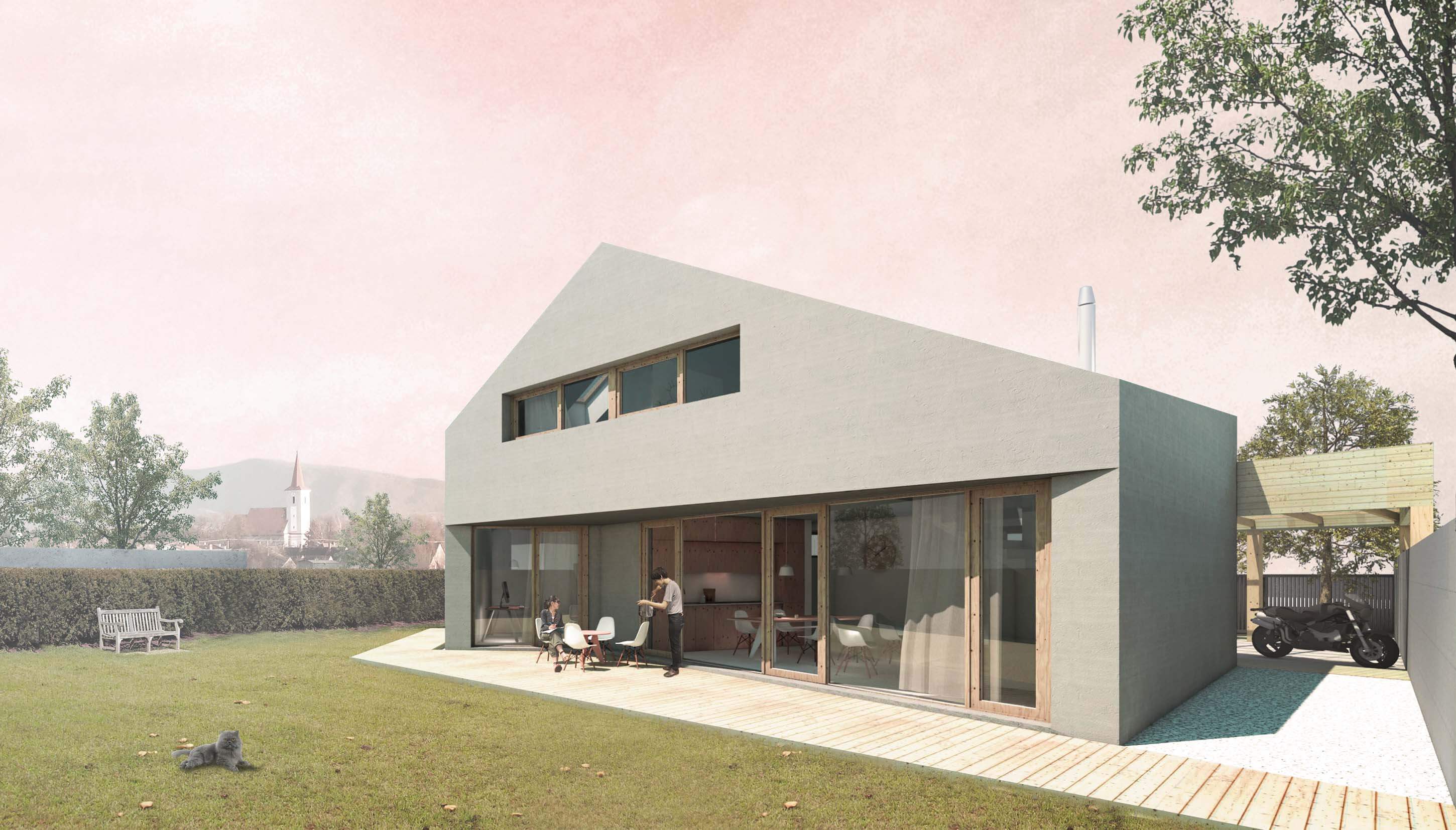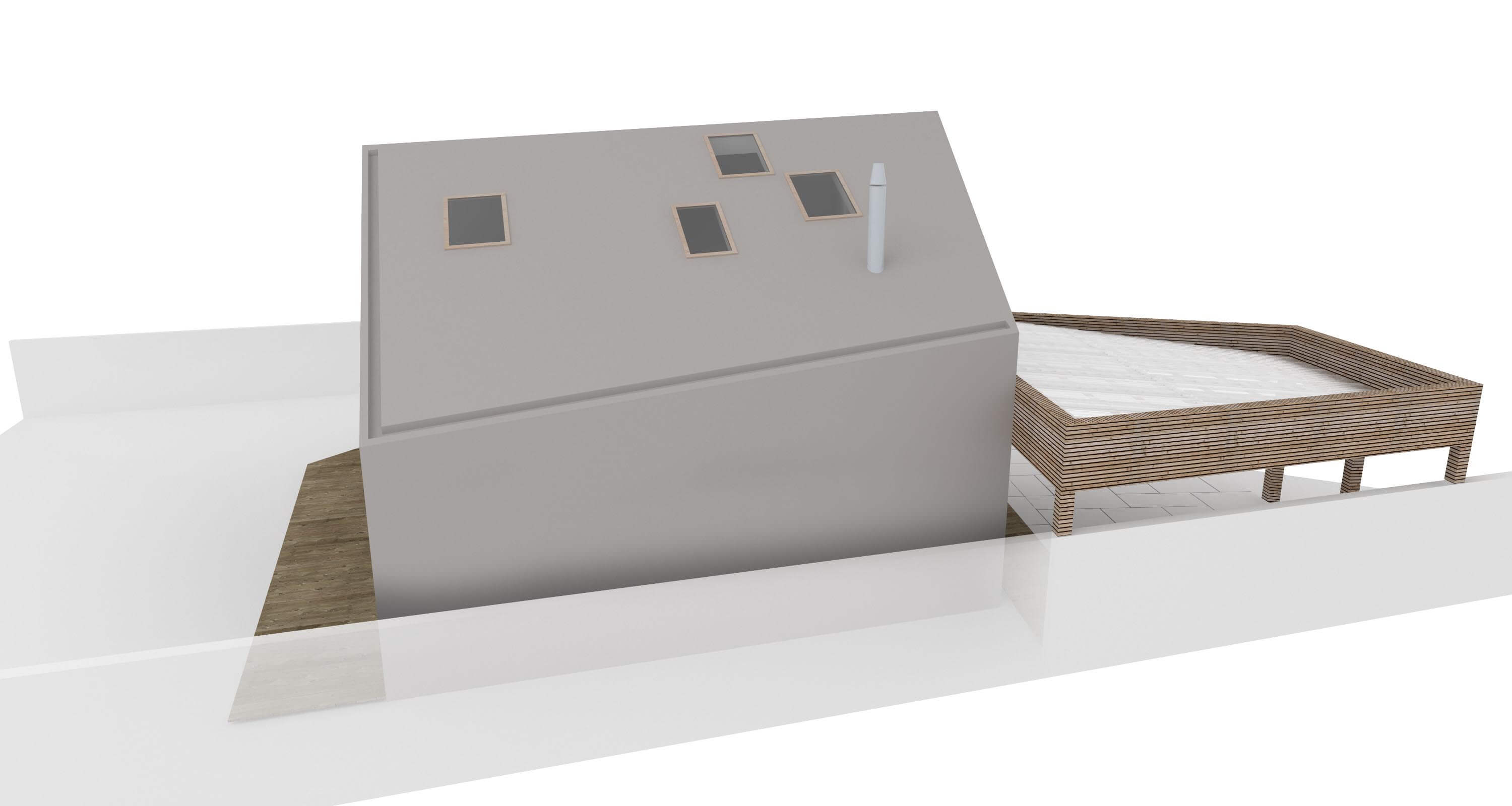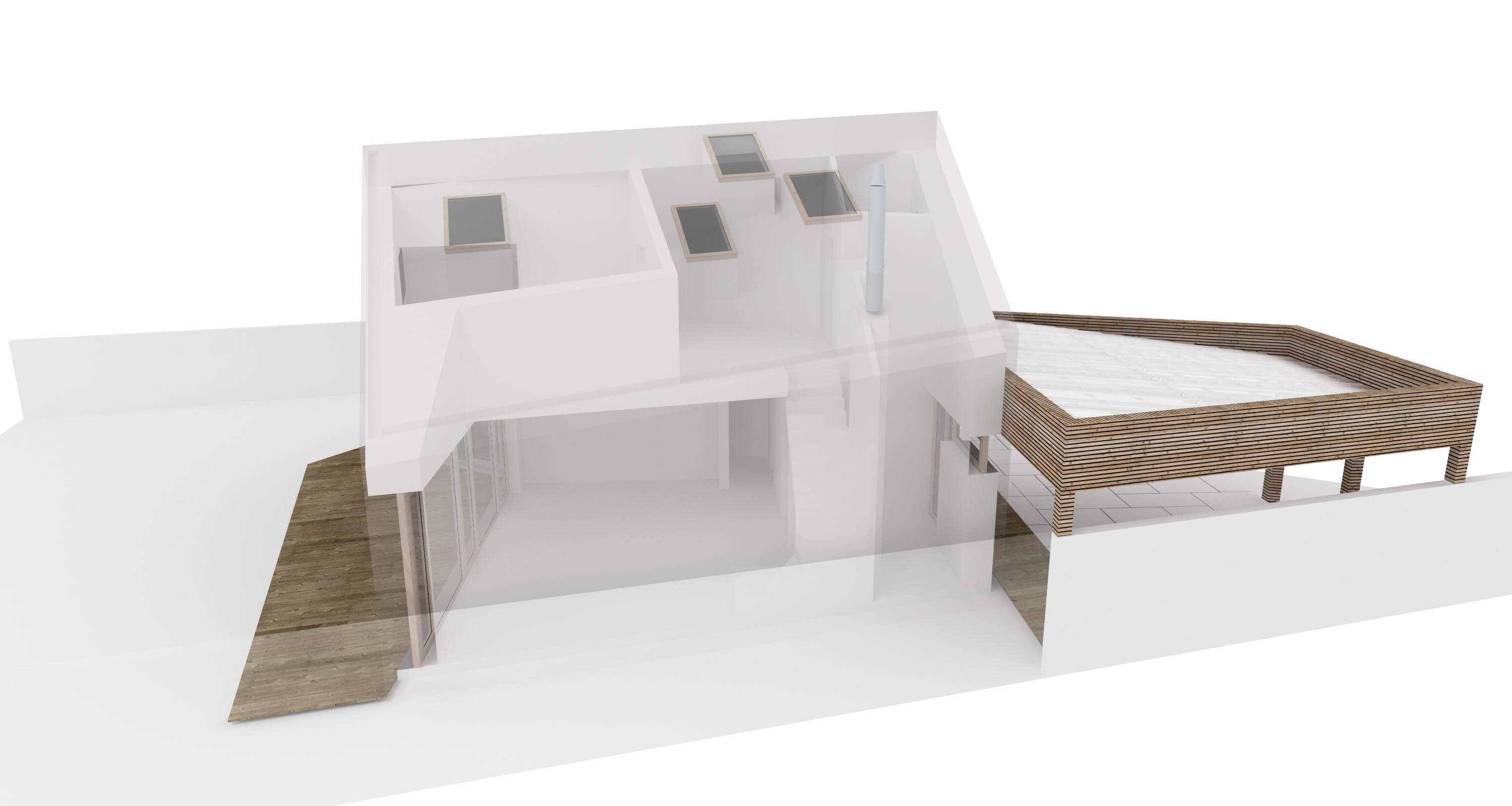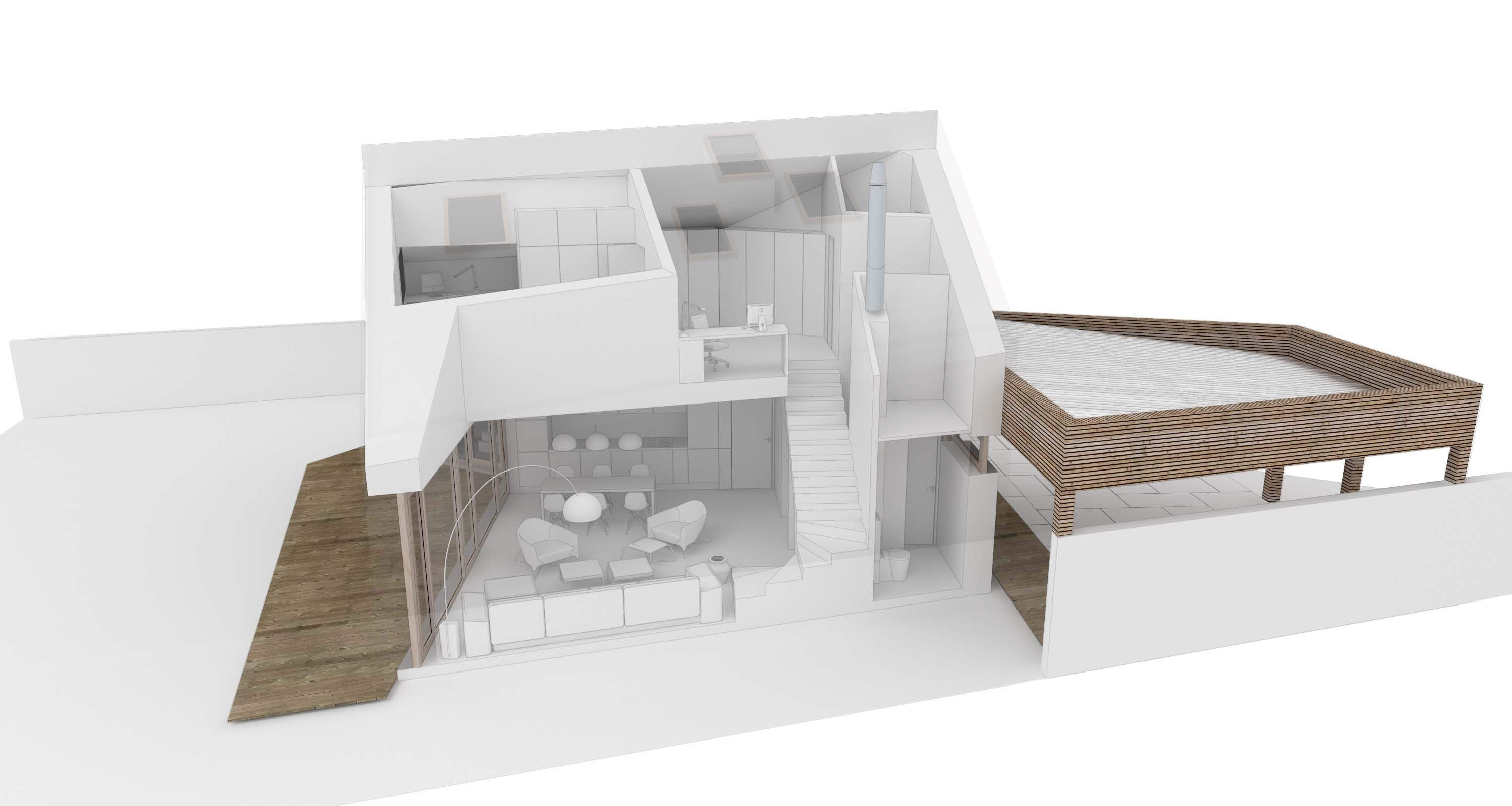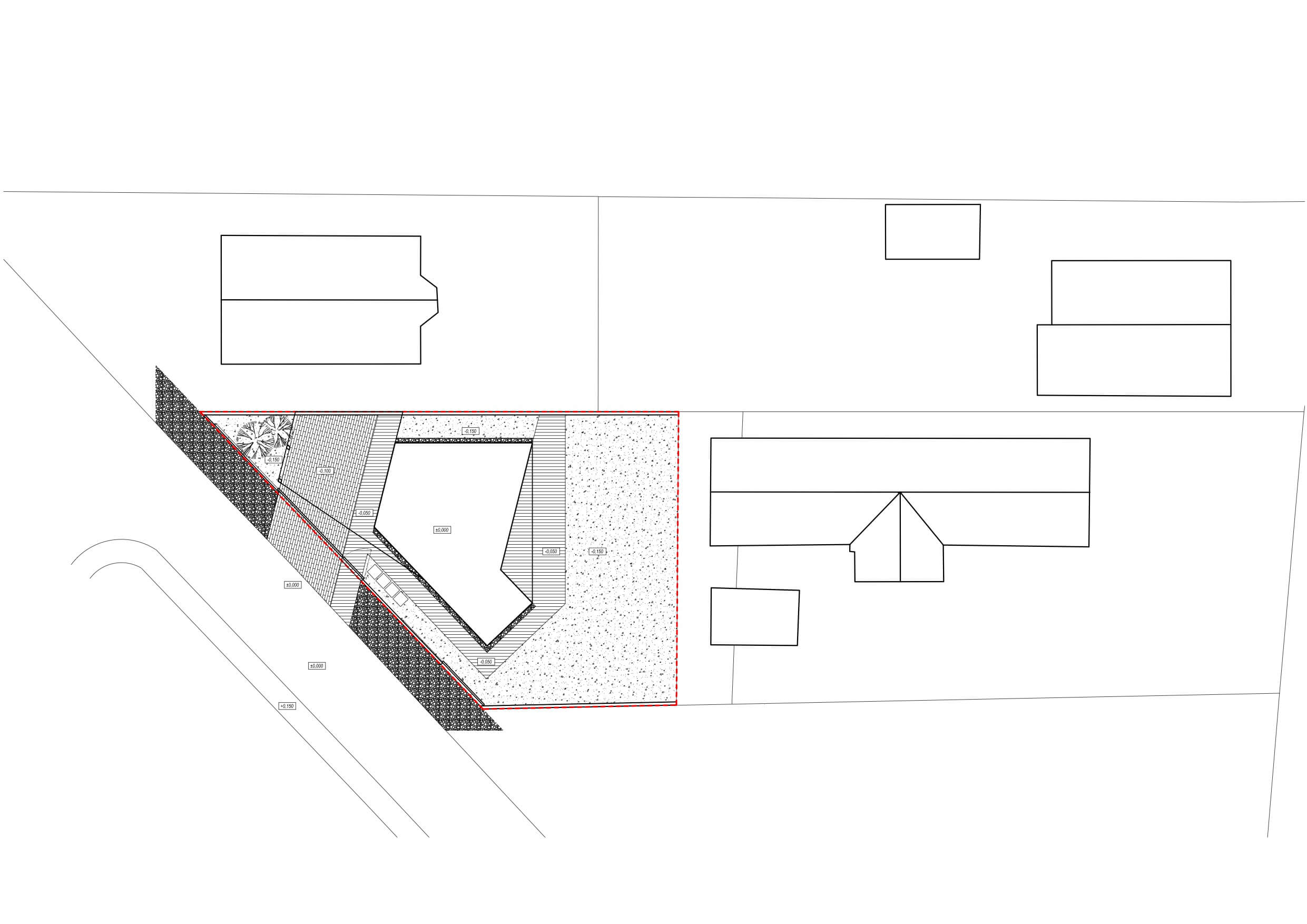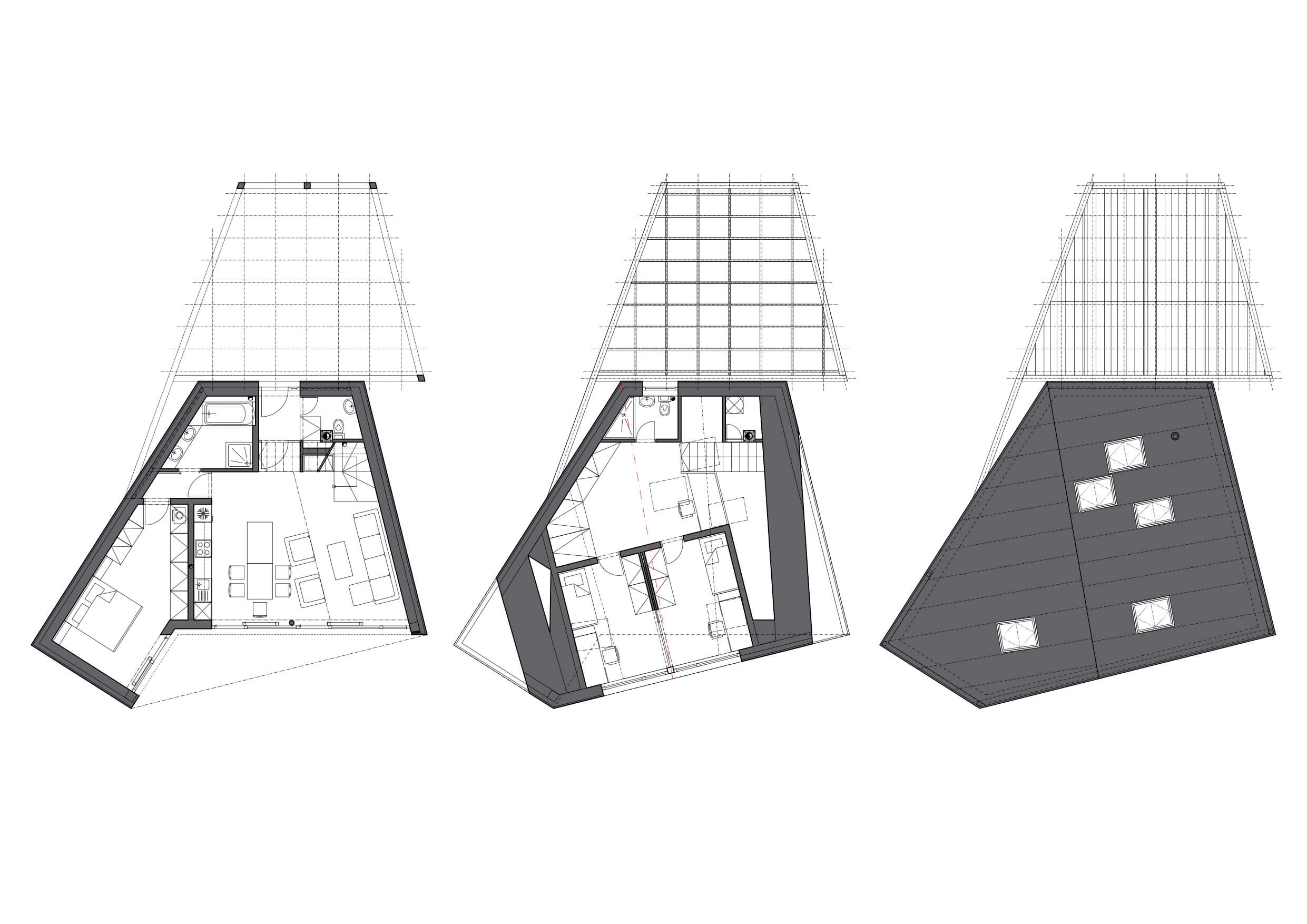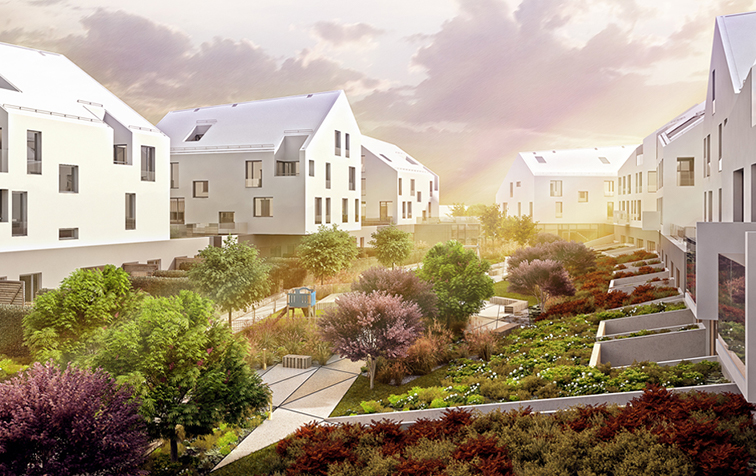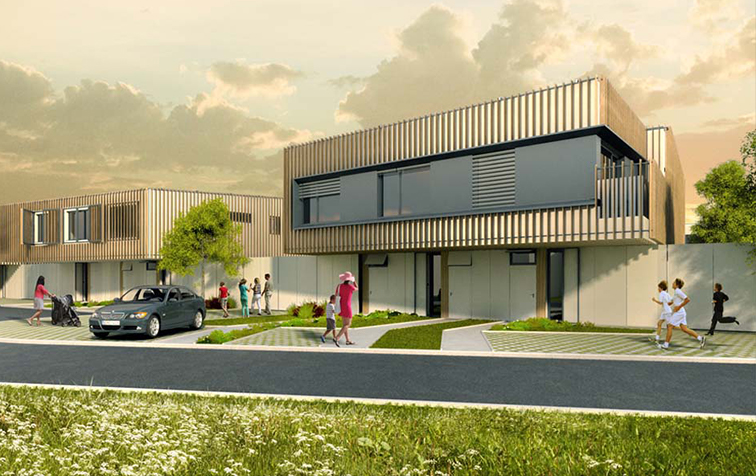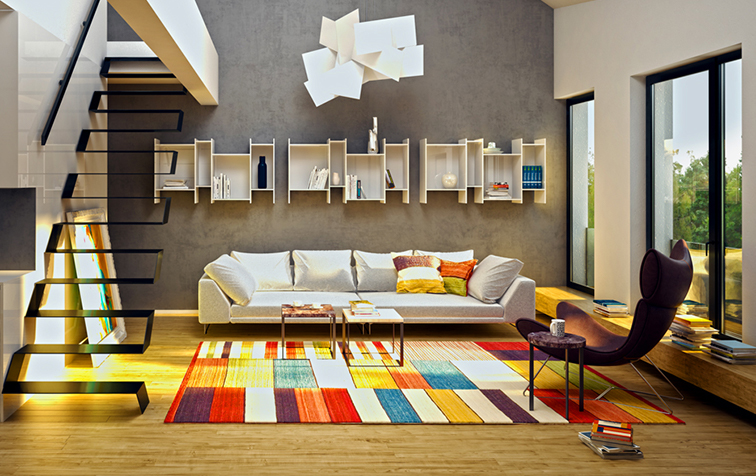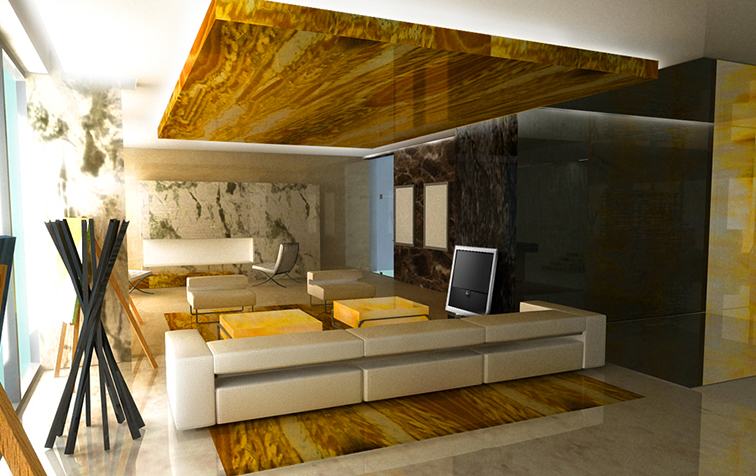The project of a family house MN in Bernolakovo started almost 10 years ago. Due to changing needs of the client, we had to redesign the building permit project twice and in 2016 the foundation plate was finally made and the construction started. The small plot is located near the centre of the village, near the Evangelical church and has unusual sharp trapezoid shape. The requirement was to park a car and a motorcycle under the canopy of 3-bedroom house. The shape of the plot + parking canopy gives us a trapezoid house plan opening to south. The regular gable roof intersected with this plan shape gives us unexpected volume of the whole house which is dynamic and different in every view.
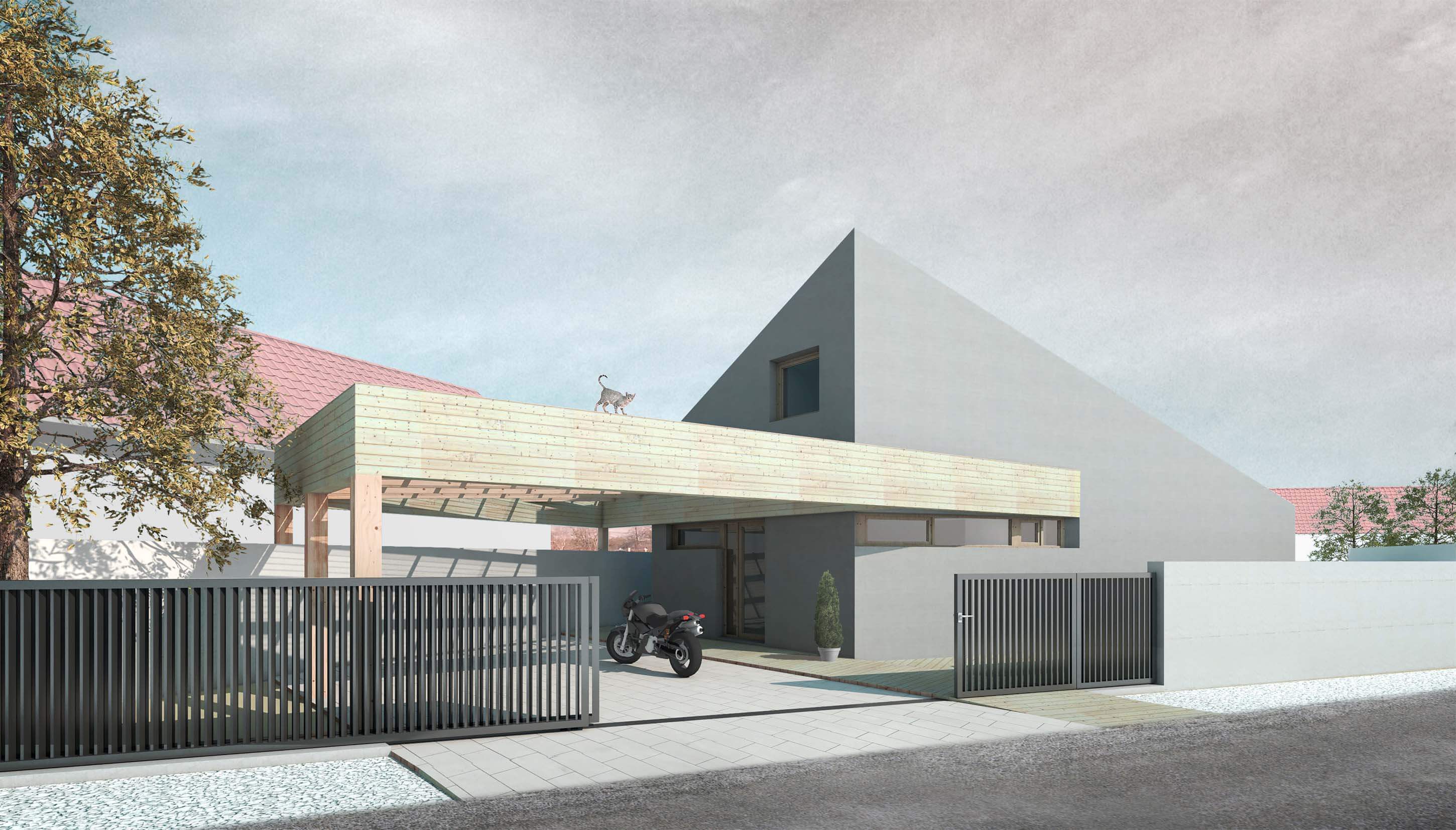
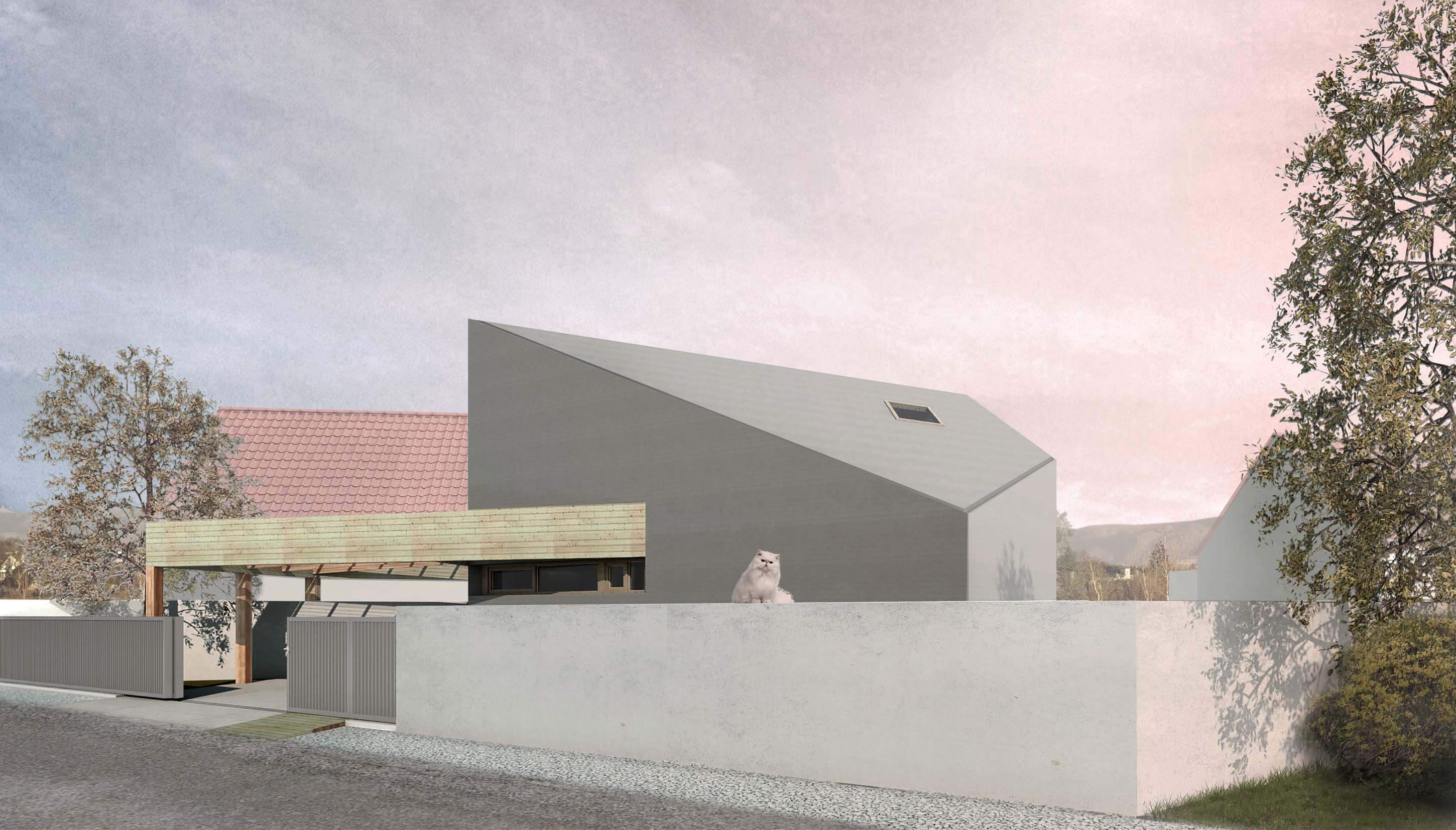
The wooden parking canopy has almost a triangular shape and starts in the north corner of the plot next to existing cherry-tree and penetrate to the grey volume of the house. The house without basement floor has an attic and the disposition is open to the south garden with terrace deck. On the ground floor, there is the day living part (living room + dining + kitchen) and a master bedroom accessible through the closet with washing machine and master bathroom. The bedroom is connected to the terrace and garden by sliding doors parallel with Orechova street facing east. Over the living part, there is a mezzanine with office space illuminated by 3 roof windows. On the attic floor, there are also 2 kids` rooms, bathroom and technical room with gas boiler. The shape of this floor is hanging over the kinked south façade of the ground floor, so it creates a natural protection against the direct summer sun.
