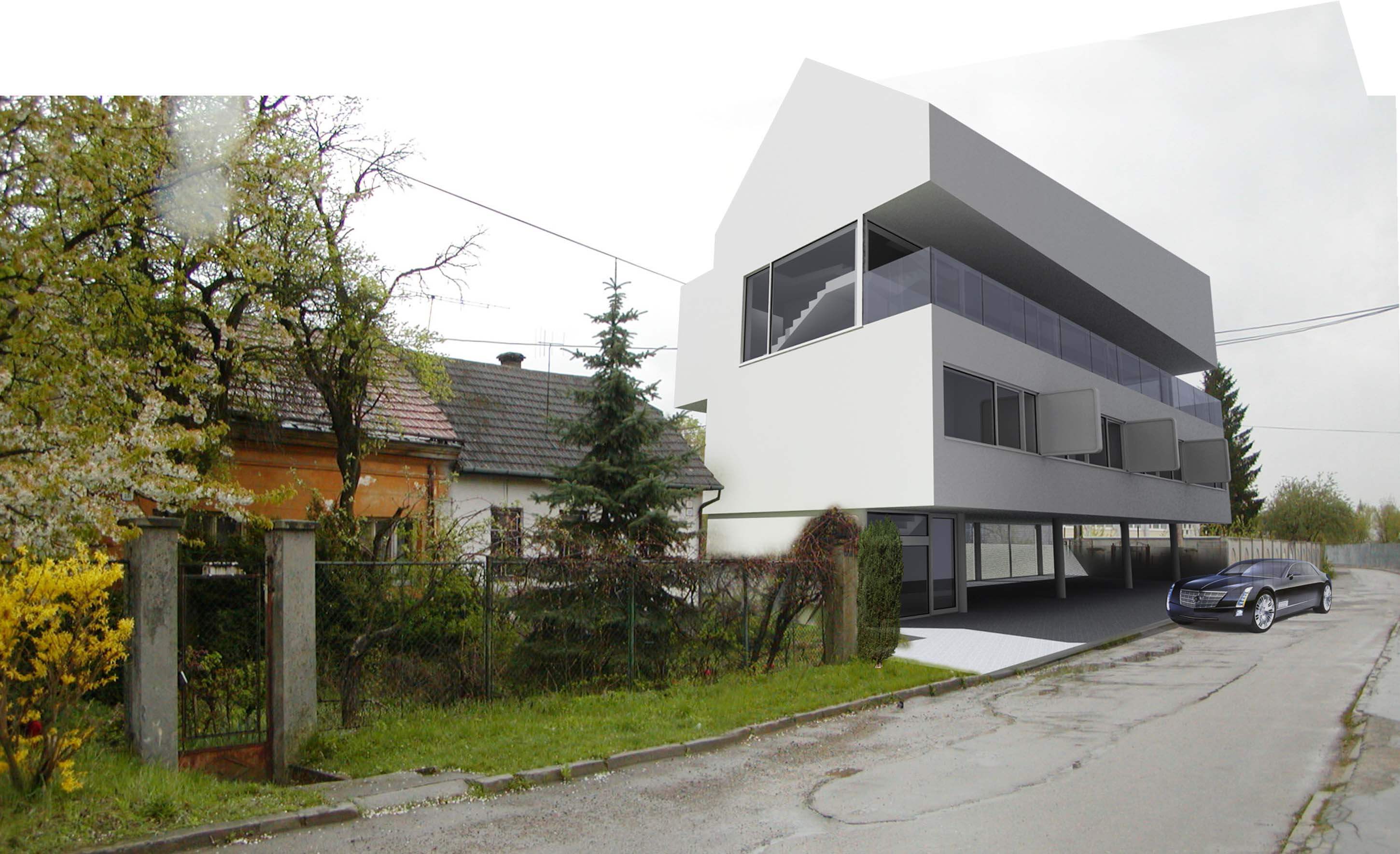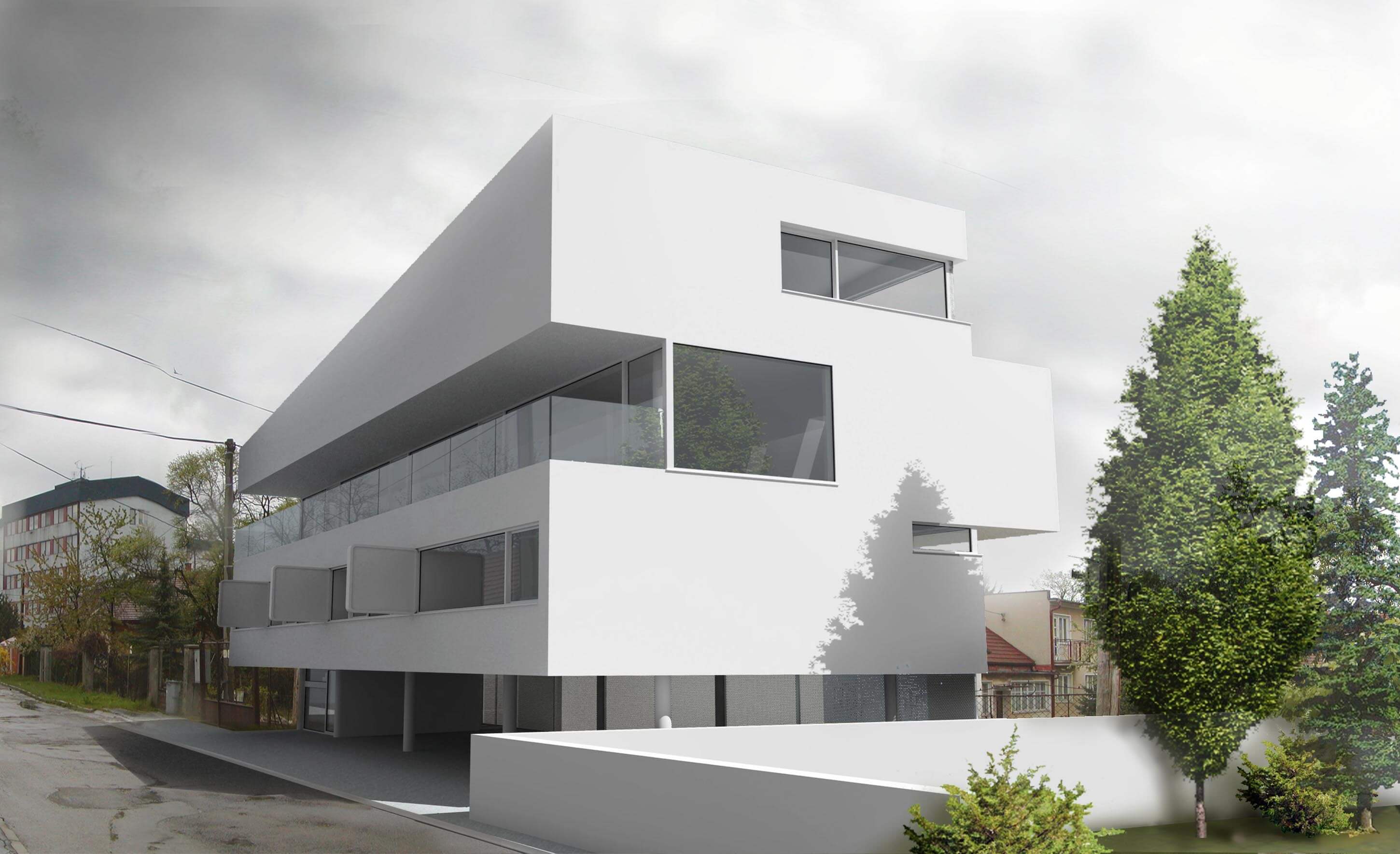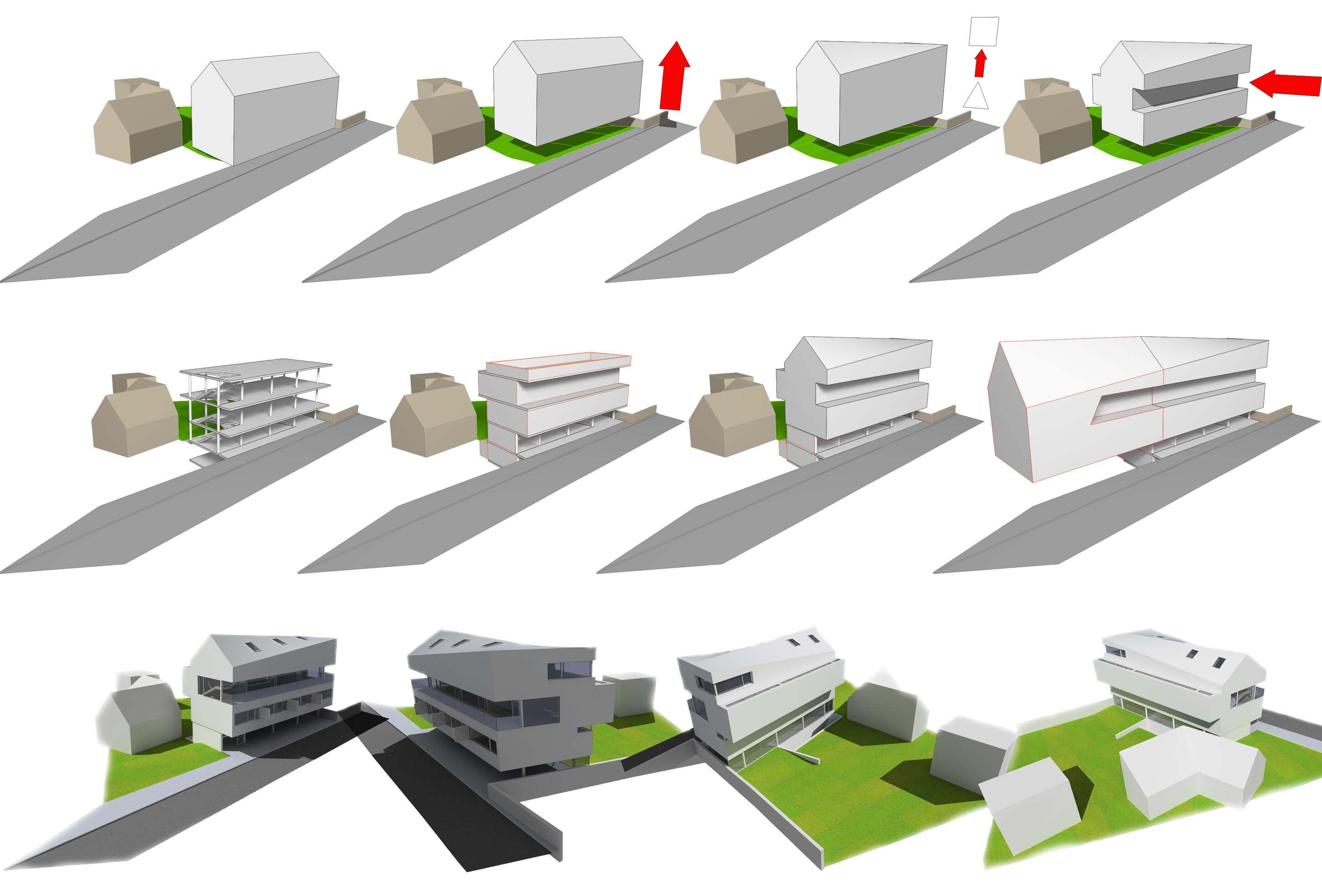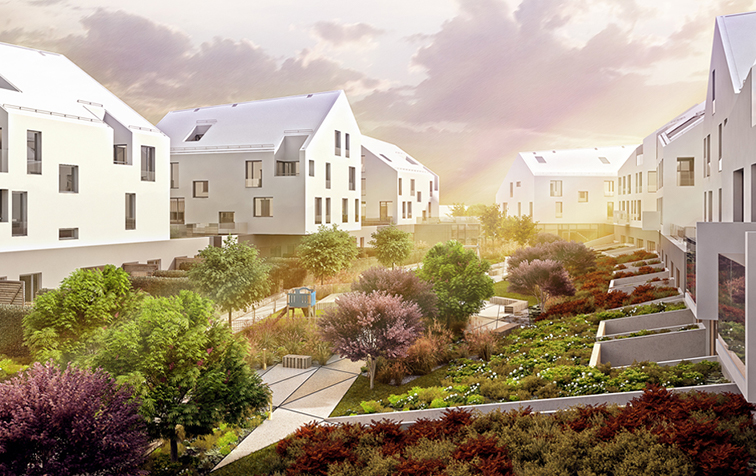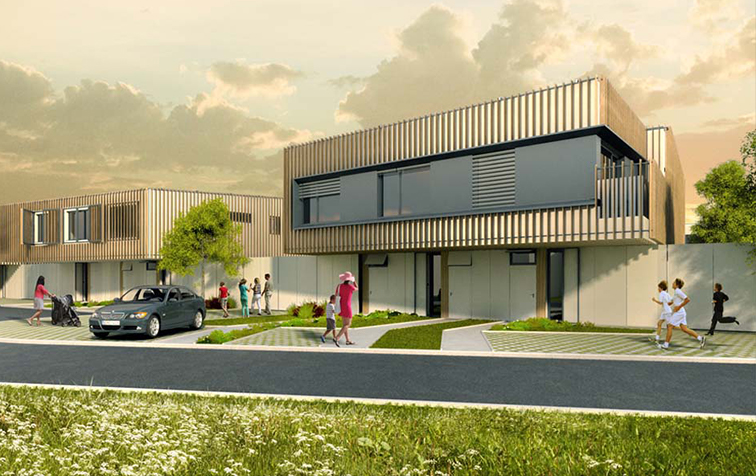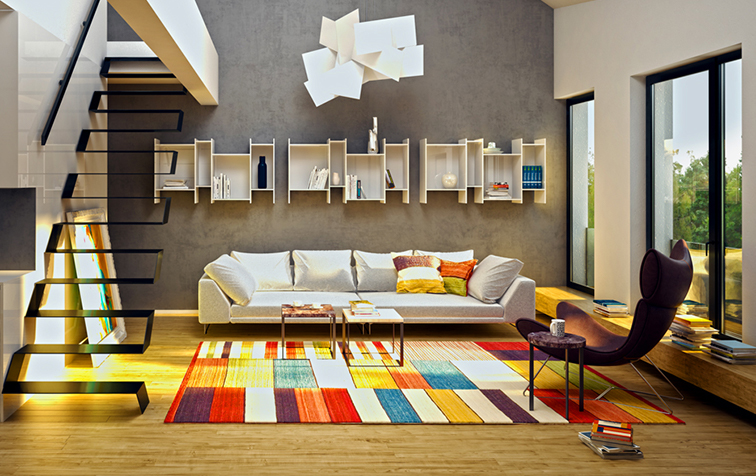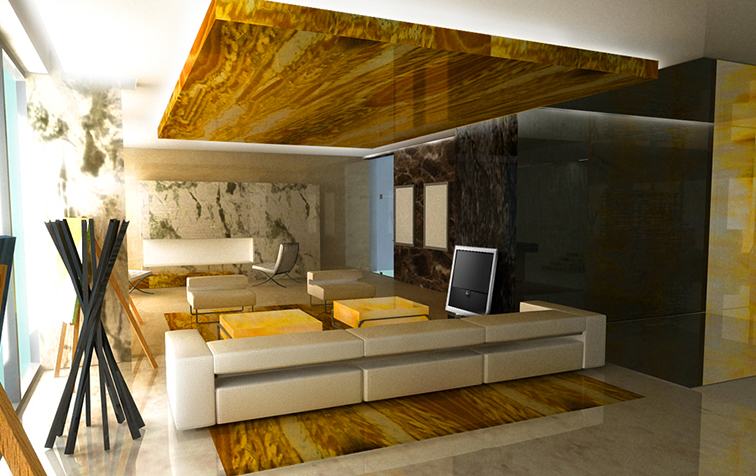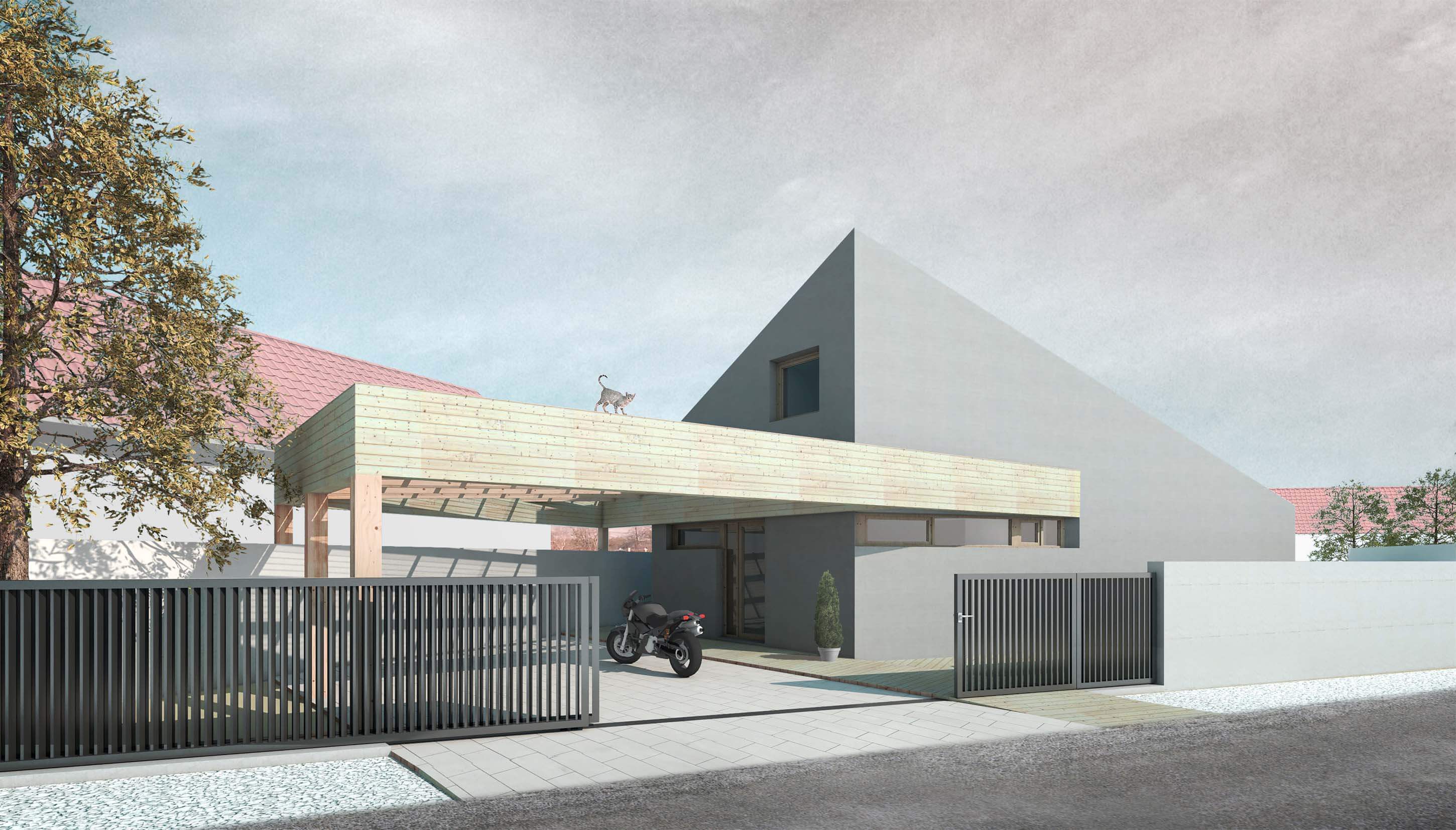Concept study tested the possibilities of the investor´s plot usage. The plot is located near the city centre and surrounded by administration buildings on one side and by family houses on the other. We reflected this edge situation in the shape of the roof, which is changing from typical pitched roof to flat roof. The main requirement of the client was to keep the intimacy of the garden behind the new object, where he has his own family house. Facing the garden, we proposed the communication halls with high windows on 2nd floor and we designed to skid the 3rd floor, so we can lit the hall by skylights and we get the transversal loggia from the street. Retail spaces are very variable, because of proposed concrete skeleton construction without columns inside the dispositions. On the last attic floor, there are located offices of the client, who has an exclusive view to the garden. Despite of client’s excitement and sensation of the proposal the project was not built
