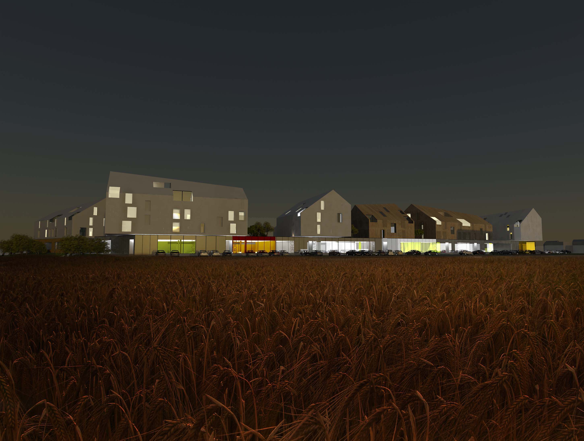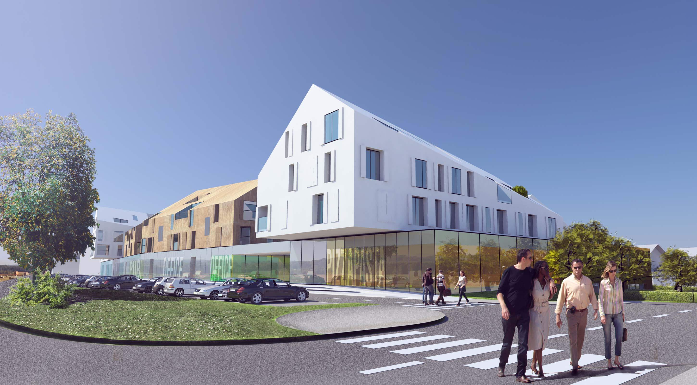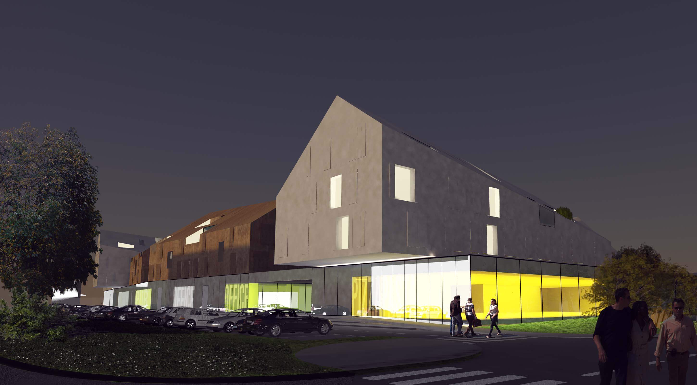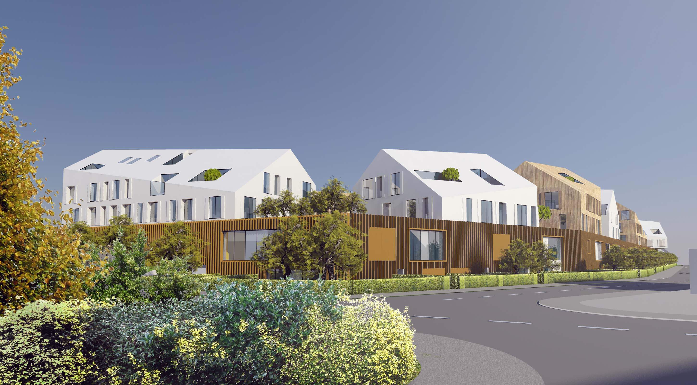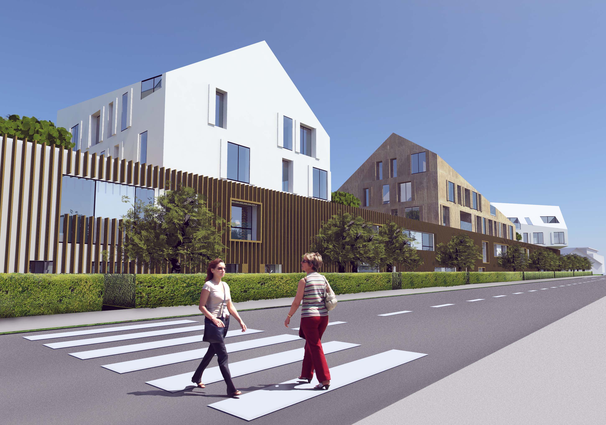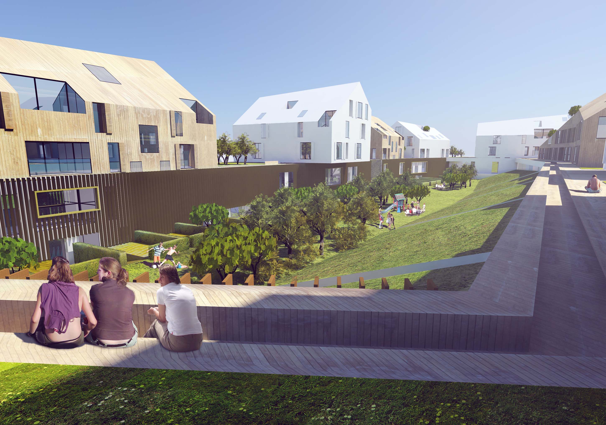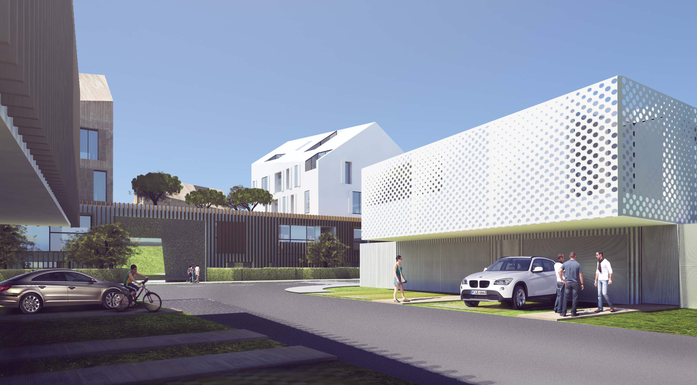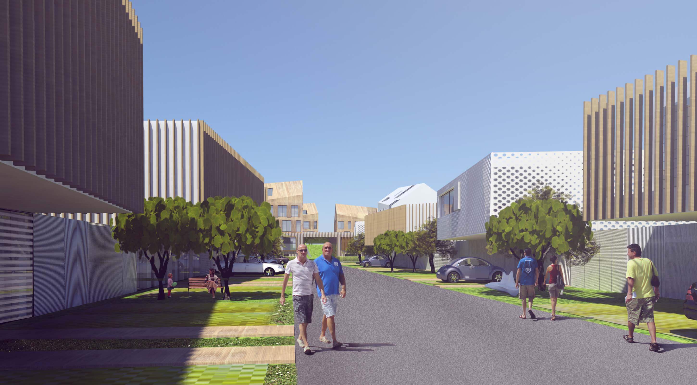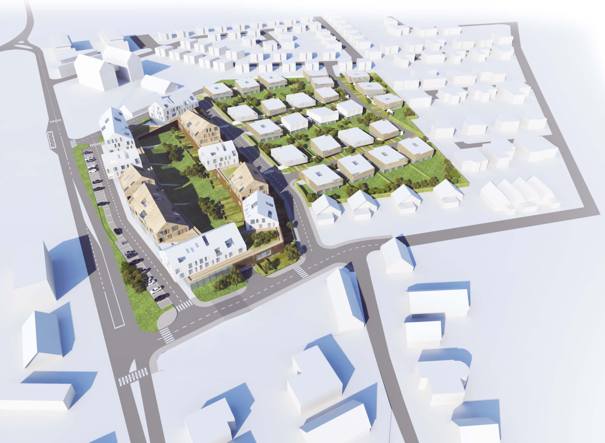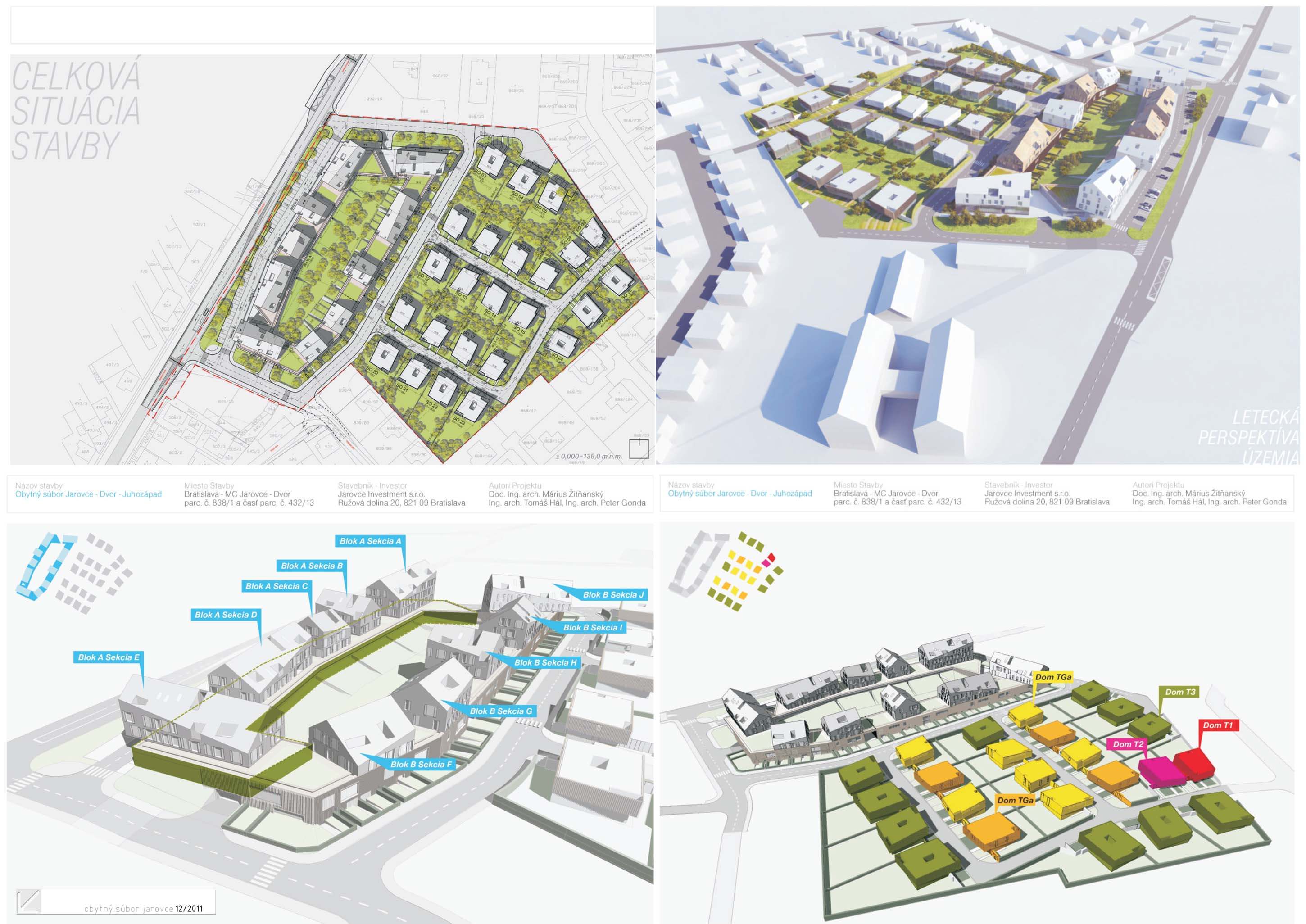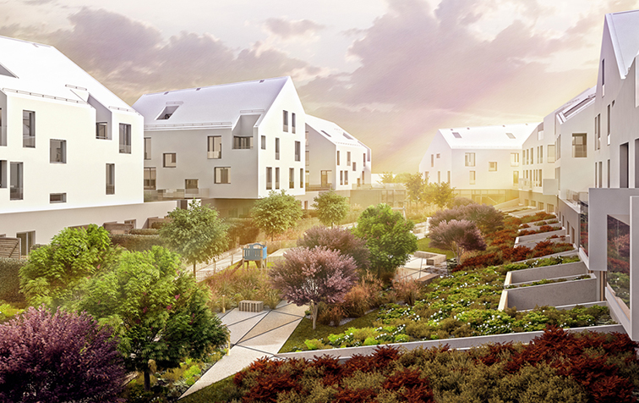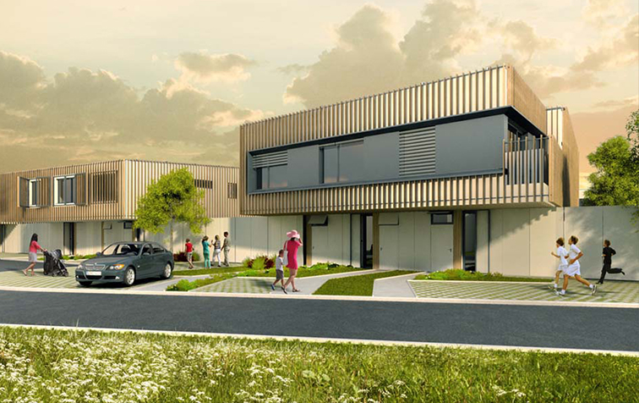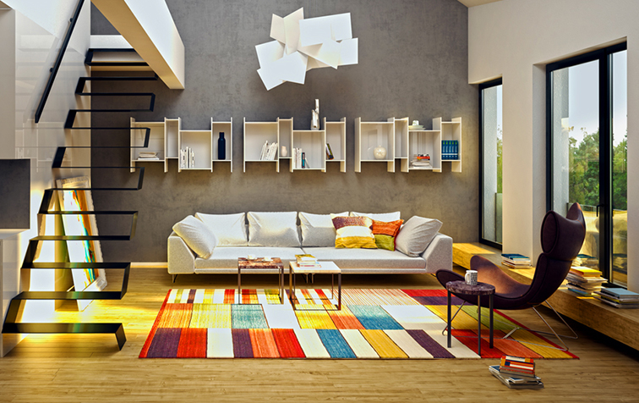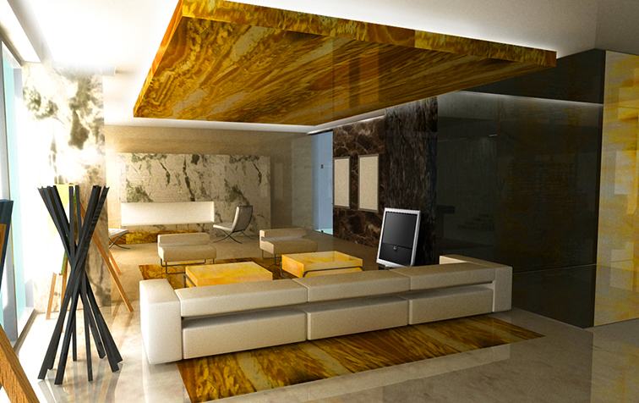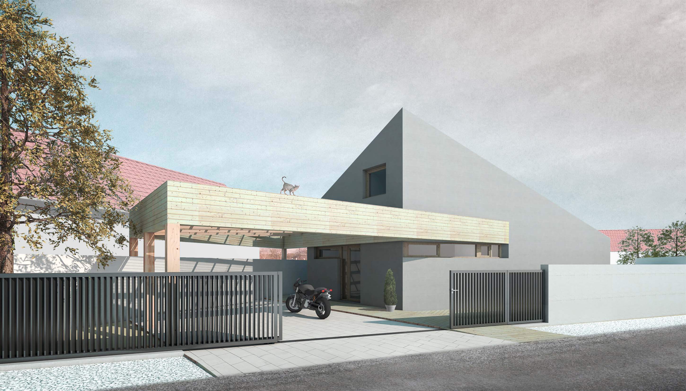land use permit of the project Opal in Jarovce is a housing complex consisting of 9 apartment houses and 24 family triple-houses. Apartment houses are solved as a core type of dispositions. This houses sits on the base with two floors of apartments (south side) and from north on one floor base consisting of rental spaces. Family triple-houses were designed with 2 types of facades – white metal sheet cladding facades with milled graphic structures in them and wooden slats facades. The final project for the land use permit came after several urban studies and tons of variants, which were made to check up all the areal possibilities, capacities and confirm the best solution for the plot in the terms of the master plan of Bratislava. The result respects the scale of the urban structure of the village near Bratislava, which is officially Bratislava city district and mix advantages of both kinds of living.
